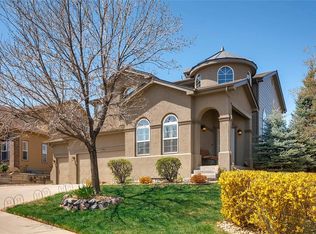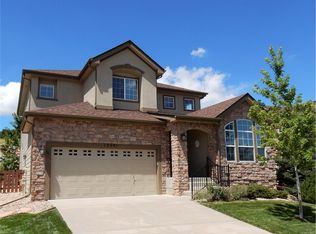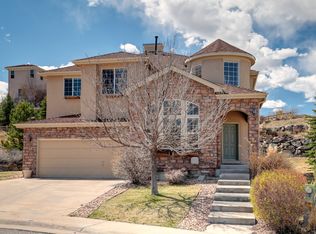This well kept home is perfectly situated within this highly coveted neighborhood. The open floor plan includes a vaulted living room that steps up to a formal dining room and gourmet kitchen that is a chef?s dream, with beautiful hardwood flooring, a butler?s pantry, center island, an abundance of Cherry cabinetry, tile backsplash, and stainless steel appliances that include a double oven and smooth-top range. The spacious family room boasts a wall of windows with plantation shutters, a corner fireplace with tile accents, and an entertainment inset with art niche shelving.This Lawrence model by DR Horton has a finished and heated 3-car garage and a workbench. Air conditioning keeps this home cool in the summer.You won?t want to leave the large master suite that boasts a double door entry, vaulted ceiling with ceiling fan, and a private balcony that overlooks the amazing back yard and is perfect for sipping your morning coffee or getting an occasional glimpse of deer or elk on the mesa behind the home. A cozy 2-sided fireplace is shared with the luxurious 5-piece master bath that has beautiful tile, a walk-in closet, and a relaxing jetted tub.There are 3 large secondary bedrooms and an additional full bathroom upstairs. A powder room and laundry complete the main floor. There?s room to grow in the ready-to-finish basement with high ceilings that can be whatever your imagination leads to.Entertain on the fabulous deck overlooking the beautifully landscaped, low maintenance yard. There?s a gas line for a grill and under-deck drainage system (Dry-Below type) on the master balcony keeps the main deck dry. The lower patio adds to the relaxing space, and don?t forget to walk up the steps to the terrace to find a fabulous putting green! All this just minutes to Daniel?s Park where the buffalo roam.
This property is off market, which means it's not currently listed for sale or rent on Zillow. This may be different from what's available on other websites or public sources.


