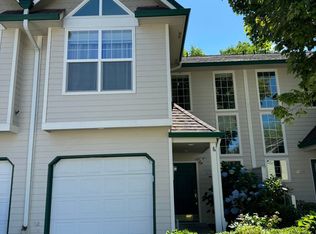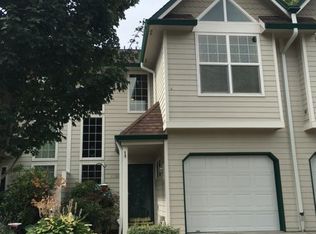Sold
$420,000
12368 SW Meader Way, Beaverton, OR 97008
3beds
1,407sqft
Residential, Townhouse
Built in 2003
1,742.4 Square Feet Lot
$401,900 Zestimate®
$299/sqft
$2,561 Estimated rent
Home value
$401,900
$378,000 - $430,000
$2,561/mo
Zestimate® history
Loading...
Owner options
Explore your selling options
What's special
This wonderful townhome is nestled in a secluded community off a dead-end road! You're welcomed by a vaulted 2-story entrance and hallway that leads to an open floor plan on the main level. The kitchen features a gas range, abundant storage, tiled backsplash, and an eat-in bar. A spacious living room with a gas fireplace flows into the dedicated dining area with a slider to the back deck that features some greenery. Upstairs, a versatile loft that can be used as an office or flex space, convenient laundry area, and three sizable bedrooms with vaulted ceilings and sunlit windows. The primary suite features double closets, a walk-in shower, and double vanity sinks. Offers a 1 car garage with built-in shelving, driveway parking, and nearby guest parking. Situated in a great location near Highway 217, Greenway Park, Fanno Creek Trail, and Washington Square Mall! Anticipate further improvements as the HOA prepares to install new siding, roofs, windows, and paint in a new color scheme, with the seller covering the remaining special assessment balance! Low HOA dues of $275 per month!
Zillow last checked: 8 hours ago
Listing updated: August 02, 2024 at 05:35am
Listed by:
Patricia Kirk 971-202-9221,
Keller Williams PDX Central
Bought with:
Angie Machado, 201238946
A Group Real Estate
Source: RMLS (OR),MLS#: 24516831
Facts & features
Interior
Bedrooms & bathrooms
- Bedrooms: 3
- Bathrooms: 3
- Full bathrooms: 2
- Partial bathrooms: 1
- Main level bathrooms: 1
Primary bedroom
- Features: Bathroom, Closet, Vaulted Ceiling, Wallto Wall Carpet
- Level: Upper
Bedroom 2
- Features: Closet, Vaulted Ceiling, Wallto Wall Carpet
- Level: Upper
Bedroom 3
- Features: Closet, Vaulted Ceiling, Wallto Wall Carpet
- Level: Upper
Dining room
- Features: Sliding Doors, Wallto Wall Carpet
- Level: Main
Kitchen
- Features: Dishwasher, Microwave, Free Standing Range, Free Standing Refrigerator
- Level: Main
Living room
- Features: Fireplace, Wallto Wall Carpet
- Level: Main
Heating
- Forced Air, Fireplace(s)
Cooling
- Central Air
Appliances
- Included: Dishwasher, Free-Standing Gas Range, Free-Standing Refrigerator, Microwave, Plumbed For Ice Maker, Stainless Steel Appliance(s), Free-Standing Range, Gas Water Heater
- Laundry: Laundry Room
Features
- Vaulted Ceiling(s), Closet, Bathroom
- Flooring: Hardwood, Tile, Wall to Wall Carpet, Vinyl
- Doors: Sliding Doors
- Windows: Vinyl Frames
- Basement: Crawl Space
- Number of fireplaces: 1
- Fireplace features: Gas
Interior area
- Total structure area: 1,407
- Total interior livable area: 1,407 sqft
Property
Parking
- Total spaces: 1
- Parking features: Driveway, Attached
- Attached garage spaces: 1
- Has uncovered spaces: Yes
Features
- Stories: 2
- Patio & porch: Deck
Lot
- Size: 1,742 sqft
- Features: SqFt 0K to 2999
Details
- Parcel number: R2076514
Construction
Type & style
- Home type: Townhouse
- Property subtype: Residential, Townhouse
- Attached to another structure: Yes
Materials
- Cement Siding, Lap Siding
- Roof: Composition
Condition
- Resale
- New construction: No
- Year built: 2003
Utilities & green energy
- Gas: Gas
- Sewer: Public Sewer
- Water: Public
Community & neighborhood
Location
- Region: Beaverton
HOA & financial
HOA
- Has HOA: Yes
- HOA fee: $275 monthly
- Amenities included: Commons, Exterior Maintenance, Front Yard Landscaping
Other
Other facts
- Listing terms: Cash,Conventional,FHA,VA Loan
Price history
| Date | Event | Price |
|---|---|---|
| 8/1/2024 | Sold | $420,000$299/sqft |
Source: | ||
| 7/18/2024 | Pending sale | $420,000+21.8%$299/sqft |
Source: | ||
| 8/27/2020 | Sold | $344,900+1.5%$245/sqft |
Source: | ||
| 8/20/2020 | Listed for sale | $339,900$242/sqft |
Source: Delavan Realty Inc #20627184 | ||
| 8/2/2020 | Pending sale | $339,900$242/sqft |
Source: Delavan Realty Inc #20627184 | ||
Public tax history
| Year | Property taxes | Tax assessment |
|---|---|---|
| 2024 | $4,832 +5.9% | $222,350 +3% |
| 2023 | $4,562 +4.5% | $215,880 +3% |
| 2022 | $4,366 +3.6% | $209,600 |
Find assessor info on the county website
Neighborhood: Greenway
Nearby schools
GreatSchools rating
- 8/10Greenway Elementary SchoolGrades: PK-5Distance: 0.6 mi
- 3/10Conestoga Middle SchoolGrades: 6-8Distance: 1.1 mi
- 5/10Southridge High SchoolGrades: 9-12Distance: 0.8 mi
Schools provided by the listing agent
- Elementary: Greenway
- Middle: Conestoga
- High: Southridge
Source: RMLS (OR). This data may not be complete. We recommend contacting the local school district to confirm school assignments for this home.
Get a cash offer in 3 minutes
Find out how much your home could sell for in as little as 3 minutes with a no-obligation cash offer.
Estimated market value
$401,900
Get a cash offer in 3 minutes
Find out how much your home could sell for in as little as 3 minutes with a no-obligation cash offer.
Estimated market value
$401,900

