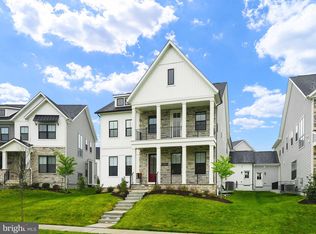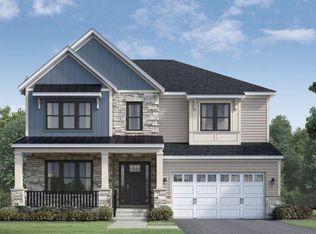Sold for $1,781,433
$1,781,433
12368 Potomac Hunt Rd, Gaithersburg, MD 20878
5beds
5,606sqft
Single Family Residence
Built in 2025
9,147.6 Square Feet Lot
$1,801,400 Zestimate®
$318/sqft
$6,690 Estimated rent
Home value
$1,801,400
$1.62M - $2.02M
$6,690/mo
Zestimate® history
Loading...
Owner options
Explore your selling options
What's special
Enjoy the benefits of a brand new home without the wait. This Patterson Modern Farmhouse is ready for move-in Spring of 2024 and is loaded with designer appointed features and upgrades. Offers a main level study and a chef's dream kitchen complete with quartz countertops, professional garde 36” range with hood, and 42” built-in refrigerator. As the centerpiece of the home, the open-concept great room provides convenient access to the covered outdoor patio accessed through 12’ multi panel stacking doors. The lavish primary bathroom boasts quartz countertops, dual sinks, resort-like shower complete with a sitting area, as well as free-standing tub and water closet. Schedule an appointment today to see it for yourself! Be sure to ask about our closing cost credit up to $20,000 with the use of Toll Brothers Mortgage!
Zillow last checked: 8 hours ago
Listing updated: December 31, 2024 at 05:08pm
Listed by:
Jonathan Rundlett 855-298-0316,
Toll MD Realty, LLC
Bought with:
Sean Price, SL3268396
EXP Realty, LLC
Source: Bright MLS,MLS#: MDMC2115938
Facts & features
Interior
Bedrooms & bathrooms
- Bedrooms: 5
- Bathrooms: 5
- Full bathrooms: 4
- 1/2 bathrooms: 1
- Main level bathrooms: 1
Basement
- Area: 1748
Heating
- Forced Air, Central, Heat Pump, Zoned, Programmable Thermostat, Electric, Natural Gas
Cooling
- Programmable Thermostat, Central Air, Heat Pump, Zoned, Electric, Natural Gas
Appliances
- Included: Cooktop, Dishwasher, Disposal, ENERGY STAR Qualified Dishwasher, ENERGY STAR Qualified Refrigerator, Exhaust Fan, Freezer, Humidifier, Ice Maker, Microwave, Oven, Range Hood, Refrigerator, Water Heater, Gas Water Heater
Features
- Walk-In Closet(s), Recessed Lighting, Attic, Dining Area, Pantry, Breakfast Area, Family Room Off Kitchen, Upgraded Countertops, Open Floorplan, Formal/Separate Dining Room, Kitchen - Gourmet, Kitchen Island, Eat-in Kitchen, 9'+ Ceilings, Dry Wall
- Flooring: Carpet, Hardwood, Ceramic Tile
- Doors: Sliding Glass
- Windows: Vinyl Clad, Low Emissivity Windows, Screens
- Basement: Partially Finished,Rear Entrance,Walk-Out Access,Sump Pump
- Number of fireplaces: 1
- Fireplace features: Gas/Propane
Interior area
- Total structure area: 5,738
- Total interior livable area: 5,606 sqft
- Finished area above ground: 3,990
- Finished area below ground: 1,616
Property
Parking
- Total spaces: 2
- Parking features: Garage Door Opener, Garage Faces Front, Public, Unassigned, Driveway, Attached, On Street
- Attached garage spaces: 2
- Has uncovered spaces: Yes
Accessibility
- Accessibility features: None
Features
- Levels: Three
- Stories: 3
- Patio & porch: Porch, Patio
- Exterior features: Street Lights, Sidewalks, Water Fountains
- Pool features: None
- Has view: Yes
- View description: Trees/Woods
Lot
- Size: 9,147 sqft
- Features: Backs to Trees, Landscaped, Wooded
Details
- Additional structures: Above Grade, Below Grade
- Parcel number: N/A
- Zoning: N/A
- Special conditions: Standard
Construction
Type & style
- Home type: SingleFamily
- Architectural style: Craftsman
- Property subtype: Single Family Residence
Materials
- Advanced Framing, Low VOC Insulation, Spray Foam Insulation, Batts Insulation, Low VOC Products/Finishes, Blown-In Insulation
- Foundation: Slab
- Roof: Architectural Shingle,Other
Condition
- Excellent
- New construction: Yes
- Year built: 2025
Details
- Builder model: Patterson Modern Farmhouse
- Builder name: Toll Brothers
Utilities & green energy
- Sewer: Public Sewer
- Water: Public
- Utilities for property: Underground Utilities
Community & neighborhood
Security
- Security features: Fire Sprinkler System, Security System, Carbon Monoxide Detector(s), Smoke Detector(s)
Location
- Region: Gaithersburg
- Subdivision: Mt. Prospect
HOA & financial
HOA
- Has HOA: Yes
- HOA fee: $150 monthly
- Amenities included: Bike Trail, Common Grounds, Water/Lake Privileges, Jogging Path, Lake, Pier/Dock, Tot Lots/Playground
- Services included: Common Area Maintenance, Fiber Optics Available, Pier/Dock Maintenance, Snow Removal, Trash, Road Maintenance, Lawn Care Rear, Lawn Care Side, Maintenance Grounds
Other
Other facts
- Listing agreement: Exclusive Right To Sell
- Ownership: Fee Simple
- Road surface type: Paved
Price history
| Date | Event | Price |
|---|---|---|
| 4/25/2024 | Sold | $1,781,433-0.1%$318/sqft |
Source: | ||
| 1/12/2024 | Pending sale | $1,782,950$318/sqft |
Source: | ||
| 12/13/2023 | Listed for sale | $1,782,950$318/sqft |
Source: | ||
| 12/6/2023 | Listing removed | -- |
Source: | ||
| 11/5/2023 | Listed for sale | $1,782,950$318/sqft |
Source: | ||
Public tax history
Tax history is unavailable.
Neighborhood: 20878
Nearby schools
GreatSchools rating
- 10/10Travilah Elementary SchoolGrades: PK-5Distance: 0.3 mi
- 9/10Robert Frost Middle SchoolGrades: 6-8Distance: 3.6 mi
- 10/10Thomas S. Wootton High SchoolGrades: 9-12Distance: 3.8 mi
Schools provided by the listing agent
- Elementary: Travilah
- Middle: Robert Frost
- High: Thomas S. Wootton
- District: Montgomery County Public Schools
Source: Bright MLS. This data may not be complete. We recommend contacting the local school district to confirm school assignments for this home.

Get pre-qualified for a loan
At Zillow Home Loans, we can pre-qualify you in as little as 5 minutes with no impact to your credit score.An equal housing lender. NMLS #10287.

