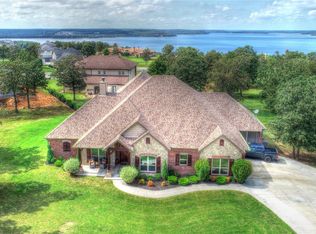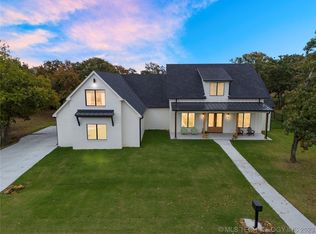New Construction! Classic Southern style home with custom details throughout. Located at Skiatook Lake in the gated Estates at Crosstimbers, within walking distance to Crosstimbers Marina. Home includes custom woodwork, bunk room, white oak floors, reclaimed street pavers, hardie board siding, an oversized 3 car garage and high end finishes throughout. Exterior walls are 2x6 construction with spray foam insulation, high efficiency doors and windows, energy efficient heat pumps and a hybrid water heater.
This property is off market, which means it's not currently listed for sale or rent on Zillow. This may be different from what's available on other websites or public sources.


