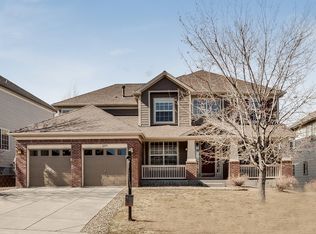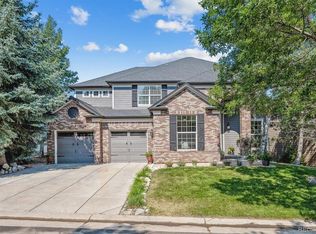Perfect move in ready home! Completely remodeled on every floor with high end custom finishes! The styling of the home is Mountain Modern with the perfect blend of clean lines and warm wood. The heart of the home is built around the gourmet kitchen with a gas range, double ovens, large custom island, wood beams, wine bar, great room and a covered and uncovered patio. Beautiful Custom Knotty Alder wood throughout. The finished basement has 10' ceilings with a wall wine cellar and 8' glass doors, media area, wet bar with 2 TV's, a 12' walkout glass slider and an outdoor TV entertaining area. The master bath has a beautiful glassed 60 sqft dual shower with views of downtown Denver. Located in the very desirable are of Daniels Gate in Castle Pines. Close to everything, but just far enough away to breath clean air and enjoy Colorado living. Beautiful Mountain and City Views on open space. Shaded dog run and plenty of room for your kids to play. The yard is perfect size for active adults that do not want to spend there weekends mowing. Walk to Daniels Park and Daniels Park trail system, Daniels Gate pool, Daniels Gate play ground and park is just across the street and there is four amazing golf courses just a couple minutes drive away. When you visit drive 1/2 miles west and check out the incredible Daniels Park views.
This property is off market, which means it's not currently listed for sale or rent on Zillow. This may be different from what's available on other websites or public sources.

