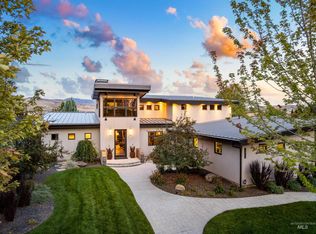Sold
Price Unknown
12366 N Upper Ridge Pl, Boise, ID 83714
4beds
4baths
4,737sqft
Single Family Residence
Built in 2006
0.39 Acres Lot
$1,802,900 Zestimate®
$--/sqft
$6,733 Estimated rent
Home value
$1,802,900
$1.68M - $1.95M
$6,733/mo
Zestimate® history
Loading...
Owner options
Explore your selling options
What's special
From a premiere hilltop location, modern rustic architecture provides a framework for artful living. With expansive walls of glass, each space has been crafted to capture foothill views. A custom kitchen showcases new quartz counters, dual islands, a butler’s pantry & food prep/beverage center. GE Monogram appliances include built-in fridge, double ovens and warmer, 6-burner range, 2 beverage coolers & ice maker. The main-level primary suite has a fireplace, steam shower, soaking tub, dual vanities & 2 walk-in closets. Upper level has 3 king-sized guest rooms, 2 baths, media room & guest laundry. A 2022 renovation included an in-ground pool & hot tub, interior paint & carpet, updated countertops, refreshed kitchen, 2 water heaters & HVAC systems all updated. The garage has extensive slat wall storage & a mini-split AC/heating system. Designed for entertainment, a covered patio,pool,hot tub,firepit & paver pathways, are all nestled beneath stunning foothill vistas. Upgrades attached to listing!
Zillow last checked: 8 hours ago
Listing updated: April 10, 2025 at 03:11pm
Listed by:
Eva Hoopes 208-284-7732,
Silvercreek Realty Group
Bought with:
Brian Rallens
NAI Select, LLC
Source: IMLS,MLS#: 98938904
Facts & features
Interior
Bedrooms & bathrooms
- Bedrooms: 4
- Bathrooms: 4
- Main level bathrooms: 1
- Main level bedrooms: 1
Primary bedroom
- Level: Main
- Area: 285
- Dimensions: 15 x 19
Bedroom 2
- Level: Upper
- Area: 240
- Dimensions: 15 x 16
Bedroom 3
- Level: Upper
- Area: 272
- Dimensions: 16 x 17
Bedroom 4
- Level: Upper
- Area: 240
- Dimensions: 15 x 16
Dining room
- Level: Main
- Area: 176
- Dimensions: 11 x 16
Kitchen
- Level: Main
- Area: 480
- Dimensions: 20 x 24
Office
- Level: Main
- Area: 120
- Dimensions: 10 x 12
Heating
- Forced Air, Natural Gas, Ductless/Mini Split
Cooling
- Central Air, Ductless/Mini Split
Appliances
- Included: Gas Water Heater, Dishwasher, Disposal, Double Oven, Microwave, Oven/Range Built-In, Refrigerator, Washer, Dryer, Water Softener Owned, Gas Range
Features
- Bath-Master, Bed-Master Main Level, Guest Room, Den/Office, Formal Dining, Great Room, Sauna/Steam Room, Rec/Bonus, Double Vanity, Walk-In Closet(s), Pantry, Kitchen Island, Quartz Counters, Number of Baths Main Level: 1, Number of Baths Upper Level: 2, Bonus Room Size: 18x16, Bonus Room Level: Upper
- Flooring: Hardwood, Tile, Carpet
- Has basement: No
- Number of fireplaces: 2
- Fireplace features: Gas, Insert, Two
Interior area
- Total structure area: 4,737
- Total interior livable area: 4,737 sqft
- Finished area above ground: 4,737
- Finished area below ground: 0
Property
Parking
- Total spaces: 3
- Parking features: Attached, Driveway
- Attached garage spaces: 3
- Has uncovered spaces: Yes
- Details: Garage: 25x40
Features
- Levels: Two
- Patio & porch: Covered Patio/Deck
- Exterior features: Dog Run
- Has private pool: Yes
- Pool features: Community, In Ground, Pool, Private
- Has spa: Yes
- Spa features: Heated
- Fencing: Full,Metal
- Has view: Yes
Lot
- Size: 0.39 Acres
- Features: 10000 SF - .49 AC, Views, Rolling Slope, Auto Sprinkler System, Drip Sprinkler System, Full Sprinkler System
Details
- Parcel number: R3610290300
Construction
Type & style
- Home type: SingleFamily
- Property subtype: Single Family Residence
Materials
- Frame, Stucco
- Roof: Architectural Style
Condition
- Year built: 2006
Utilities & green energy
- Water: Public
- Utilities for property: Sewer Connected, Cable Connected, Broadband Internet
Community & neighborhood
Location
- Region: Boise
- Subdivision: Hidden Springs
HOA & financial
HOA
- Has HOA: Yes
- HOA fee: $318 quarterly
Other
Other facts
- Listing terms: Cash,Conventional
- Ownership: Fee Simple
- Road surface type: Paved
Price history
Price history is unavailable.
Public tax history
| Year | Property taxes | Tax assessment |
|---|---|---|
| 2025 | $8,451 +2.3% | $1,468,500 +10.2% |
| 2024 | $8,262 -16.3% | $1,332,000 +8.8% |
| 2023 | $9,869 +8.7% | $1,224,800 -21.4% |
Find assessor info on the county website
Neighborhood: 83714
Nearby schools
GreatSchools rating
- 8/10Hidden Springs Elementary SchoolGrades: PK-6Distance: 0.6 mi
- 5/10Hillside Junior High SchoolGrades: 7-9Distance: 4.4 mi
- 8/10Boise Senior High SchoolGrades: 9-12Distance: 7.1 mi
Schools provided by the listing agent
- Elementary: Hidden Springs
- Middle: Hillside
- High: Boise
- District: Boise School District #1
Source: IMLS. This data may not be complete. We recommend contacting the local school district to confirm school assignments for this home.
