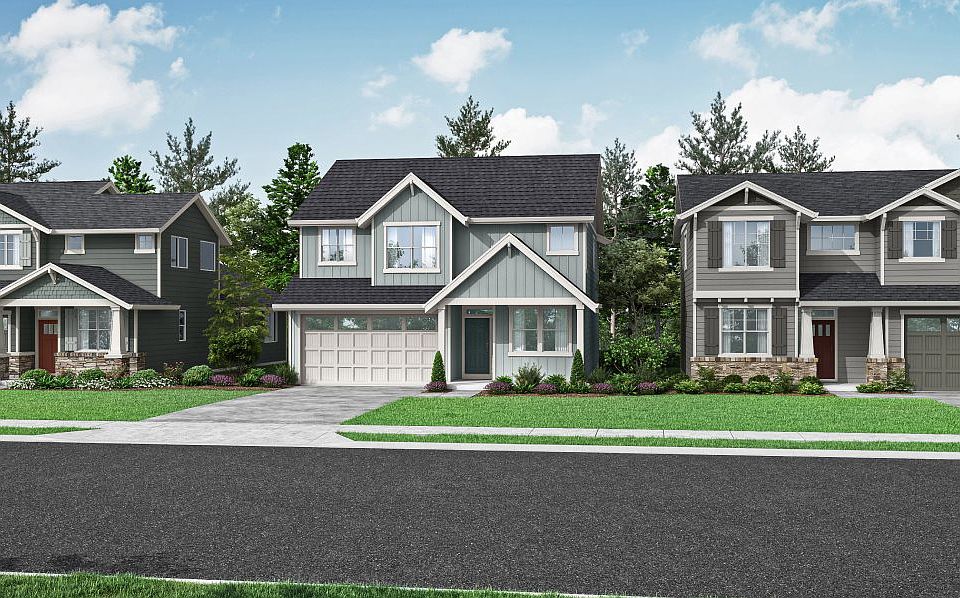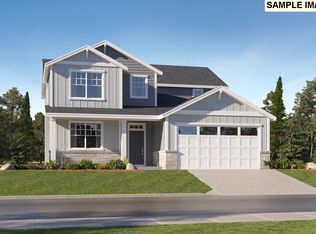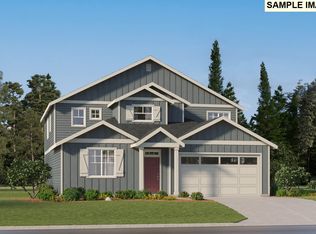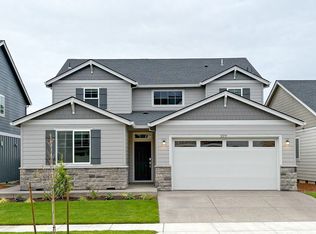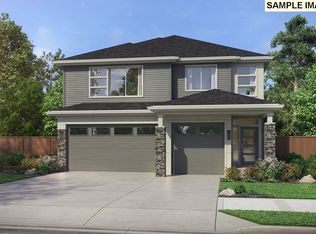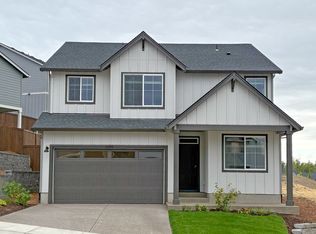12365 SW Broadbill Ter, Beaverton, OR 97007
What's special
- 98 days |
- 168 |
- 16 |
Zillow last checked: 8 hours ago
Listing updated: October 20, 2025 at 07:51am
Jesse Cooley 360-784-3085,
Lennar Sales Corp,
Gina Masters 360-798-4967,
Lennar Sales Corp
Travel times
Schedule tour
Select your preferred tour type — either in-person or real-time video tour — then discuss available options with the builder representative you're connected with.
Facts & features
Interior
Bedrooms & bathrooms
- Bedrooms: 5
- Bathrooms: 3
- Full bathrooms: 3
- Main level bathrooms: 1
Rooms
- Room types: Den, Bedroom 5, Bedroom 4, Bedroom 2, Bedroom 3, Dining Room, Family Room, Kitchen, Living Room, Primary Bedroom
Primary bedroom
- Features: Ensuite, Walkin Closet, Wallto Wall Carpet
- Level: Upper
- Area: 224
- Dimensions: 14 x 16
Bedroom 2
- Features: Closet, Wallto Wall Carpet
- Level: Upper
- Area: 144
- Dimensions: 12 x 12
Bedroom 3
- Features: Wallto Wall Carpet
- Level: Upper
- Area: 108
- Dimensions: 9 x 12
Bedroom 4
- Features: Washer Dryer
- Level: Upper
- Area: 120
- Dimensions: 10 x 12
Bedroom 5
- Features: Wallto Wall Carpet
- Level: Main
- Area: 120
- Dimensions: 10 x 12
Dining room
- Level: Main
- Area: 160
- Dimensions: 10 x 16
Kitchen
- Features: Island, Pantry, Free Standing Refrigerator, Quartz
- Level: Main
Heating
- Forced Air 95 Plus
Cooling
- Central Air
Appliances
- Included: Built In Oven, Cooktop, Dishwasher, Disposal, Free-Standing Refrigerator, Gas Appliances, Microwave, Plumbed For Ice Maker, Range Hood, Stainless Steel Appliance(s), Washer/Dryer, Tankless Water Heater
- Laundry: Laundry Room
Features
- Quartz, Closet, Kitchen Island, Pantry, Walk-In Closet(s), Tile
- Flooring: Wall to Wall Carpet
- Windows: Double Pane Windows, Vinyl Frames
- Basement: Crawl Space
- Number of fireplaces: 1
- Fireplace features: Gas
Interior area
- Total structure area: 3,242
- Total interior livable area: 3,242 sqft
Video & virtual tour
Property
Parking
- Total spaces: 2
- Parking features: Driveway, Garage Door Opener, Attached
- Attached garage spaces: 2
- Has uncovered spaces: Yes
Accessibility
- Accessibility features: Main Floor Bedroom Bath, Accessibility
Features
- Levels: Two
- Stories: 2
- Patio & porch: Covered Patio
- Exterior features: Yard
- Fencing: Fenced
Lot
- Features: SqFt 5000 to 6999
Details
- Parcel number: New Construction
Construction
Type & style
- Home type: SingleFamily
- Property subtype: Residential, Single Family Residence
Materials
- Cement Siding
- Foundation: Concrete Perimeter
- Roof: Composition
Condition
- Under Construction
- New construction: Yes
- Year built: 2026
Details
- Builder name: Lennar
- Warranty included: Yes
Utilities & green energy
- Gas: Gas
- Sewer: Public Sewer
- Water: Public
Community & HOA
Community
- Subdivision: Heights at Cooper Mountain
HOA
- Has HOA: Yes
- Amenities included: Commons, Management
- HOA fee: $40 monthly
Location
- Region: Beaverton
Financial & listing details
- Price per square foot: $264/sqft
- Date on market: 9/4/2025
- Listing terms: Cash,Conventional,FHA,VA Loan
- Road surface type: Paved
About the community
Source: Lennar Homes
22 homes in this community
Available homes
| Listing | Price | Bed / bath | Status |
|---|---|---|---|
Current home: 12365 SW Broadbill Ter | $854,900 | 5 bed / 3 bath | Available |
| 12263 SW Bittern Ter | $820,800 | 4 bed / 4 bath | Move-in ready |
| 17003 SW Larikeet Ln | $582,400 | 4 bed / 3 bath | Available |
| 16998 SW Lorikeet Ln | $650,900 | 3 bed / 2 bath | Available |
| 12267 SW Bittern Ter | $680,100 | 4 bed / 3 bath | Available |
| 12280 SW Broadbill Ter | $701,400 | 4 bed / 3 bath | Available |
| 12297 SW Bittern Ter | $718,900 | 4 bed / 3 bath | Available |
| 12235 SW Bittern Ter | $799,900 | 4 bed / 3 bath | Available |
| 12247 SW Bittern Ter | $807,850 | 4 bed / 4 bath | Available |
| 12281 SW Bittern Ter | $844,900 | 5 bed / 3 bath | Available |
| 12289 SW Bittern Ter | $698,400 | 4 bed / 3 bath | Available February 2026 |
| 16989 SW Larikeet Ln | $578,900 | 4 bed / 3 bath | Available March 2026 |
| 12276 SW Bittern Ter | $595,400 | 3 bed / 3 bath | Available March 2026 |
| 16995 SW Larikeet Ln | $595,400 | 3 bed / 3 bath | Available March 2026 |
| 16955 SW Larikeet Ln | $578,900 | 4 bed / 3 bath | Available April 2026 |
| 16967 SW Larikeet Ln | $591,900 | 3 bed / 3 bath | Available April 2026 |
| 12292 SW Bittern Ter | $687,400 | 4 bed / 2 bath | Available May 2026 |
| 12270 SW Bittern Ter | $578,900 | 4 bed / 3 bath | Pending |
| 12238 SW Bittern Ter | $582,400 | 4 bed / 3 bath | Pending |
| 12266 SW Bittern Ter | $591,900 | 3 bed / 3 bath | Pending |
| 12258 SW Bittern Ter | $595,400 | 3 bed / 3 bath | Pending |
| 12190 SW Bittern Ter | $625,400 | 3 bed / 3 bath | Pending |
Source: Lennar Homes
Contact builder

By pressing Contact builder, you agree that Zillow Group and other real estate professionals may call/text you about your inquiry, which may involve use of automated means and prerecorded/artificial voices and applies even if you are registered on a national or state Do Not Call list. You don't need to consent as a condition of buying any property, goods, or services. Message/data rates may apply. You also agree to our Terms of Use.
Learn how to advertise your homesEstimated market value
Not available
Estimated sales range
Not available
Not available
Price history
| Date | Event | Price |
|---|---|---|
| 9/25/2025 | Price change | $854,900+0.4%$264/sqft |
Source: | ||
| 9/10/2025 | Price change | $851,400-3.4%$263/sqft |
Source: | ||
| 8/8/2025 | Listed for sale | $881,400$272/sqft |
Source: | ||
Public tax history
Monthly payment
Neighborhood: 97007
Nearby schools
GreatSchools rating
- 9/10Scholls Heights Elementary SchoolGrades: K-5Distance: 0.3 mi
- 3/10Conestoga Middle SchoolGrades: 6-8Distance: 2.6 mi
- 8/10Mountainside High SchoolGrades: 9-12Distance: 0.2 mi
Schools provided by the MLS
- Elementary: Scholls Hts
- Middle: Conestoga
- High: Mountainside
Source: RMLS (OR). This data may not be complete. We recommend contacting the local school district to confirm school assignments for this home.
