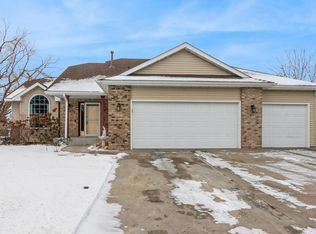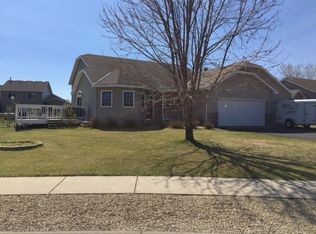Closed
$344,900
12365 Rolling Ridge Rd, Becker, MN 55308
5beds
3,030sqft
Single Family Residence
Built in 2000
0.31 Acres Lot
$372,400 Zestimate®
$114/sqft
$3,078 Estimated rent
Home value
$372,400
$346,000 - $398,000
$3,078/mo
Zestimate® history
Loading...
Owner options
Explore your selling options
What's special
This 5 BR 3 BA one-owner home has been well maintained. Main level has a spacious kitchen w/ a center island, a living room/sitting area & a relaxing 4-season porch that walks out to a stamped patio. 3-same floor bedrooms on the upper level including a large owner's suite w/ a WI closet, & private bathroom. Entertain in the lower level w/ a generous family room & a 4th bedroom or office. Basement has a 5th bedroom, a large storage room, & a bonus family room/flex area. Insulated over-sized 2-car garage w/ an additional entrance into the lower level laundry. Beautiful lawn w/ an IG sprinkler, an apple tree, a huge storage shed, & a fire pit. Newer roof & a ideal location in a friendly neighborhood near restaurants, retail, schools, parks, & the golf course.
Zillow last checked: 8 hours ago
Listing updated: May 06, 2025 at 06:44pm
Listed by:
Kyle Haller 320-266-4567,
Haller Realty Inc.
Bought with:
Sara Anderson
Keller Williams Preferred Rlty
Source: NorthstarMLS as distributed by MLS GRID,MLS#: 6446585
Facts & features
Interior
Bedrooms & bathrooms
- Bedrooms: 5
- Bathrooms: 3
- Full bathrooms: 2
- 3/4 bathrooms: 1
Bedroom 1
- Level: Upper
- Area: 210 Square Feet
- Dimensions: 14x15
Bedroom 2
- Level: Upper
- Area: 132 Square Feet
- Dimensions: 11x12
Bedroom 3
- Level: Upper
- Area: 121 Square Feet
- Dimensions: 11x11
Bedroom 4
- Level: Lower
- Area: 140 Square Feet
- Dimensions: 14x10
Bedroom 5
- Level: Basement
- Area: 120 Square Feet
- Dimensions: 12x10
Family room
- Level: Lower
- Area: 350 Square Feet
- Dimensions: 25x14
Flex room
- Level: Basement
- Area: 550 Square Feet
- Dimensions: 25x22
Other
- Level: Main
- Area: 130 Square Feet
- Dimensions: 10x13
Kitchen
- Level: Main
- Area: 247 Square Feet
- Dimensions: 19x13
Laundry
- Level: Lower
- Area: 50 Square Feet
- Dimensions: 10x5
Living room
- Level: Lower
- Area: 266 Square Feet
- Dimensions: 19x14
Utility room
- Level: Basement
- Area: 100 Square Feet
- Dimensions: 10x10
Heating
- Forced Air
Cooling
- Central Air
Appliances
- Included: Air-To-Air Exchanger, Dishwasher, Disposal, Dryer, Exhaust Fan, Microwave, Range, Refrigerator, Washer
Features
- Basement: Block,Daylight,Drain Tiled,Egress Window(s),Finished,Storage Space
Interior area
- Total structure area: 3,030
- Total interior livable area: 3,030 sqft
- Finished area above ground: 1,580
- Finished area below ground: 1,450
Property
Parking
- Total spaces: 2
- Parking features: Attached, Concrete, Garage Door Opener, Insulated Garage
- Attached garage spaces: 2
- Has uncovered spaces: Yes
- Details: Garage Dimensions (24x23)
Accessibility
- Accessibility features: None
Features
- Levels: Four or More Level Split
Lot
- Size: 0.31 Acres
- Dimensions: 104 x 142 x 106 x 120
- Features: Irregular Lot, Wooded
Details
- Additional structures: Storage Shed
- Foundation area: 1450
- Parcel number: 604410820
- Zoning description: Residential-Single Family
Construction
Type & style
- Home type: SingleFamily
- Property subtype: Single Family Residence
Materials
- Brick/Stone, Steel Siding
- Roof: Age 8 Years or Less,Asphalt
Condition
- Age of Property: 25
- New construction: No
- Year built: 2000
Utilities & green energy
- Gas: Natural Gas
- Sewer: City Sewer/Connected
- Water: City Water/Connected
Community & neighborhood
Location
- Region: Becker
- Subdivision: Rivers Edge Third Add
HOA & financial
HOA
- Has HOA: No
Other
Other facts
- Road surface type: Paved
Price history
| Date | Event | Price |
|---|---|---|
| 12/1/2023 | Sold | $344,900-1.4%$114/sqft |
Source: | ||
| 10/31/2023 | Pending sale | $349,900$115/sqft |
Source: | ||
| 10/11/2023 | Listed for sale | $349,900-4.1%$115/sqft |
Source: | ||
| 10/11/2023 | Listing removed | -- |
Source: | ||
| 8/30/2023 | Price change | $364,900-2.7%$120/sqft |
Source: | ||
Public tax history
Tax history is unavailable.
Neighborhood: 55308
Nearby schools
GreatSchools rating
- 5/10Becker Intermediate Elementary SchoolGrades: 3-5Distance: 0.7 mi
- 7/10Becker Middle SchoolGrades: 6-8Distance: 0.9 mi
- 9/10Becker Senior High SchoolGrades: 9-12Distance: 0.8 mi

Get pre-qualified for a loan
At Zillow Home Loans, we can pre-qualify you in as little as 5 minutes with no impact to your credit score.An equal housing lender. NMLS #10287.
Sell for more on Zillow
Get a free Zillow Showcase℠ listing and you could sell for .
$372,400
2% more+ $7,448
With Zillow Showcase(estimated)
$379,848
