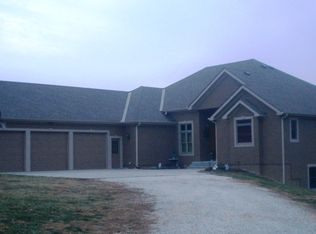Sold
Price Unknown
12365 NW 45th St, Riverside, MO 64150
5beds
5,334sqft
Single Family Residence
Built in 2007
3.93 Acres Lot
$788,700 Zestimate®
$--/sqft
$4,791 Estimated rent
Home value
$788,700
$686,000 - $907,000
$4,791/mo
Zestimate® history
Loading...
Owner options
Explore your selling options
What's special
Escape to your own private oasis in this exquisite 5-bedroom, 3.5-bath home located in Parkville, MO. Situated on 3.93 acres in Platte County, this property is a rare find. Step outside to discover a backyard paradise featuring an inviting in-ground pool, a relaxing hot tub, and a beautifully landscaped area perfect for entertaining or unwinding in serenity. The outdoor space is complemented by a spacious patio area for al fresco dining and lounging under the stars. Imagine hosting gatherings with family and friends or simply enjoying your morning coffee in this picturesque setting. With the added convenience of a 4-car garage, granite countertops, hardwood floors, and custom cabinets, this home offers the perfect blend of luxury and comfort both indoors and out. Embrace the lifestyle you've always dreamed of and make this stunning property your own private sanctuary.
Zillow last checked: 8 hours ago
Listing updated: August 29, 2024 at 11:11am
Listing Provided by:
Ame Taylor 816-674-7945,
BHHS Stein & Summers
Bought with:
Bonnie Bartalos, SP00019131
Source: Heartland MLS as distributed by MLS GRID,MLS#: 2482825
Facts & features
Interior
Bedrooms & bathrooms
- Bedrooms: 5
- Bathrooms: 4
- Full bathrooms: 3
- 1/2 bathrooms: 1
Primary bedroom
- Level: Main
Bedroom 2
- Level: Main
Bedroom 3
- Level: Main
Bedroom 4
- Level: Lower
Primary bathroom
- Level: Main
Bathroom 2
- Level: Main
Bathroom 3
- Level: Lower
Half bath
- Level: Main
Heating
- Heat Pump, Natural Gas, Zoned
Cooling
- Electric, Zoned
Appliances
- Laundry: Laundry Room, Main Level
Features
- Kitchen Island, Pantry, Stained Cabinets, Vaulted Ceiling(s), Walk-In Closet(s), Wet Bar
- Flooring: Carpet, Tile, Wood
- Basement: Basement BR,Finished,Walk-Out Access
- Number of fireplaces: 1
- Fireplace features: Gas, Hearth Room
Interior area
- Total structure area: 5,334
- Total interior livable area: 5,334 sqft
- Finished area above ground: 2,863
- Finished area below ground: 2,471
Property
Parking
- Total spaces: 4
- Parking features: Attached, Basement, Garage Door Opener, Garage Faces Front, Garage Faces Side
- Attached garage spaces: 4
Features
- Exterior features: Fire Pit
- Has private pool: Yes
- Pool features: In Ground
- Has spa: Yes
- Spa features: Heated, Hot Tub
- Fencing: Metal,Partial
Lot
- Size: 3.93 Acres
- Features: Acreage, City Limits
Details
- Parcel number: 205021400005005000
Construction
Type & style
- Home type: SingleFamily
- Architectural style: Traditional
- Property subtype: Single Family Residence
Materials
- Stucco
- Roof: Composition
Condition
- Year built: 2007
Utilities & green energy
- Sewer: Septic Tank
- Water: Public
Community & neighborhood
Location
- Region: Riverside
- Subdivision: None
Other
Other facts
- Listing terms: Cash,Conventional,FHA,USDA Loan,VA Loan
- Ownership: Private
Price history
| Date | Event | Price |
|---|---|---|
| 8/28/2024 | Sold | -- |
Source: | ||
| 6/12/2024 | Pending sale | $880,000$165/sqft |
Source: | ||
| 6/6/2024 | Price change | $880,000-2.2%$165/sqft |
Source: | ||
| 5/18/2024 | Price change | $900,000-2.2%$169/sqft |
Source: | ||
| 5/1/2024 | Listed for sale | $920,000$172/sqft |
Source: | ||
Public tax history
Tax history is unavailable.
Neighborhood: 64150
Nearby schools
GreatSchools rating
- 7/10Union Chapel Elementary SchoolGrades: K-5Distance: 1.1 mi
- 7/10Lakeview Middle SchoolGrades: 6-8Distance: 3.3 mi
- 8/10Park Hill South High SchoolGrades: 9-12Distance: 5.6 mi
Schools provided by the listing agent
- Elementary: Union Chapel
- Middle: Lakeview
- High: Park Hill South
Source: Heartland MLS as distributed by MLS GRID. This data may not be complete. We recommend contacting the local school district to confirm school assignments for this home.
Get a cash offer in 3 minutes
Find out how much your home could sell for in as little as 3 minutes with a no-obligation cash offer.
Estimated market value
$788,700
