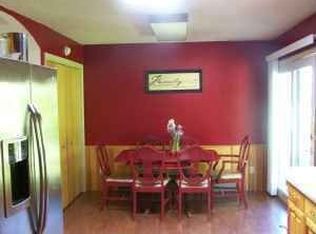Sold cren member
$395,000
12365 East Spring Circle, Eckert, CO 81418
3beds
1,360sqft
Stick Built
Built in 1977
0.53 Acres Lot
$378,900 Zestimate®
$290/sqft
$1,701 Estimated rent
Home value
$378,900
$345,000 - $413,000
$1,701/mo
Zestimate® history
Loading...
Owner options
Explore your selling options
What's special
This is your chance to own a little slice of Colorado Heaven! This 3 bed/2 bath home has an amazing amount to offer. The pride of ownership ripples through every aspect of this property both inside and out. The inside of the home has had recent upgrades such as mini-split air/heat units installed, bathroom remodels, kitchen upgrades, and a state of the art solar system for cost effective energy bills. When touring the property you will want to pay special attention to the sunroom as it has been a focal point for relaxed living space for the current owner. The outside is just as amazing as the inside. The property boasts grape vines, fruit trees, garden areas, and lots of room for projects and toys. Three sheds are situated strategically around the property to offer areas to enjoy many hobbies. One has a shed roof constructed off the side to store either toys for the nearby mountains or an extra vehicle. All of this and a large, gated RV hookup conveniently located next to the house. The covered back patio area was created to enjoy all the serenity this property has to offer. With the metal roof, vinyl windows, and xeriscape landscaping this home is designed to relax and enjoy rather than spending hours on maintenance. You will want to spend a few extra minutes when touring this house to take in all it has to offer, this house is just that special.
Zillow last checked: 8 hours ago
Listing updated: August 08, 2025 at 07:54am
Listed by:
Ronda Slogar 970-856-7369,
RE/MAX Mountain West, Inc. - Cedaredge
Bought with:
Charlotte Martin
HomeSmart Realty Partners
Source: CREN,MLS#: 822264
Facts & features
Interior
Bedrooms & bathrooms
- Bedrooms: 3
- Bathrooms: 2
- Full bathrooms: 1
- 3/4 bathrooms: 1
Primary bedroom
- Level: Main
- Area: 146.52
- Dimensions: 11.1 x 13.2
Bedroom 2
- Area: 127.3
- Dimensions: 13.4 x 9.5
Bedroom 3
- Area: 93.84
- Dimensions: 10.2 x 9.2
Dining room
- Features: Separate Dining
- Area: 228.52
- Dimensions: 11.6 x 19.7
Family room
- Area: 277.72
- Dimensions: 26.2 x 10.6
Kitchen
- Area: 148
- Dimensions: 10 x 14.8
Living room
- Area: 236.16
- Dimensions: 16.4 x 14.4
Cooling
- Other, Ceiling Fan(s)
Appliances
- Included: Range, Refrigerator, Dishwasher, Washer, Dryer, Microwave
- Laundry: W/D Hookup
Features
- Ceiling Fan(s)
- Flooring: Carpet-Partial
- Windows: Window Coverings, Double Pane Windows, Low Emissivity Windows, Vinyl
- Basement: Crawl Space
- Has fireplace: Yes
- Fireplace features: Gas Log, Free Standing
Interior area
- Total structure area: 1,360
- Total interior livable area: 1,360 sqft
- Finished area above ground: 1,360
Property
Parking
- Total spaces: 2
- Parking features: Attached Garage, Garage Door Opener
- Attached garage spaces: 2
Features
- Levels: One
- Stories: 1
- Patio & porch: Patio, Covered Porch
Lot
- Size: 0.53 Acres
Details
- Additional structures: Shed(s)
- Parcel number: 3213713302009
- Zoning description: Residential Single Family
Construction
Type & style
- Home type: SingleFamily
- Architectural style: Ranch
- Property subtype: Stick Built
Materials
- Wood Frame, Metal Siding
- Foundation: Concrete Perimeter
- Roof: Metal
Condition
- New construction: No
- Year built: 1977
Utilities & green energy
- Sewer: Septic Tank
- Water: Public
- Utilities for property: Electricity Connected, Internet, Natural Gas Connected, Phone - Cell Reception
Community & neighborhood
Location
- Region: Eckert
- Subdivision: Pheasant Run
Other
Other facts
- Road surface type: Paved
Price history
| Date | Event | Price |
|---|---|---|
| 8/7/2025 | Sold | $395,000-8.1%$290/sqft |
Source: | ||
| 6/11/2025 | Contingent | $430,000$316/sqft |
Source: | ||
| 3/25/2025 | Listed for sale | $430,000+16.2%$316/sqft |
Source: | ||
| 9/28/2022 | Sold | $370,000-1.3%$272/sqft |
Source: Public Record | ||
| 7/1/2022 | Price change | $375,000-3.8%$276/sqft |
Source: | ||
Public tax history
| Year | Property taxes | Tax assessment |
|---|---|---|
| 2024 | $1,034 +11.6% | $17,557 -14.1% |
| 2023 | $927 -0.3% | $20,434 +31.7% |
| 2022 | $930 | $15,516 -2.8% |
Find assessor info on the county website
Neighborhood: 81418
Nearby schools
GreatSchools rating
- 5/10Cedaredge Elementary SchoolGrades: PK-5Distance: 4.9 mi
- 5/10Cedaredge Middle SchoolGrades: 6-8Distance: 4.6 mi
- 6/10Cedaredge High SchoolGrades: 9-12Distance: 4.9 mi
Schools provided by the listing agent
- Elementary: Open Enrollment
- Middle: Open Enrollment
- High: Open Enrollment
Source: CREN. This data may not be complete. We recommend contacting the local school district to confirm school assignments for this home.

Get pre-qualified for a loan
At Zillow Home Loans, we can pre-qualify you in as little as 5 minutes with no impact to your credit score.An equal housing lender. NMLS #10287.
