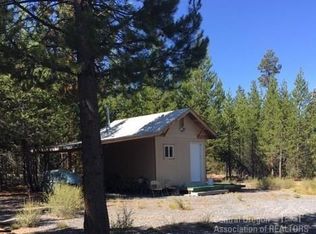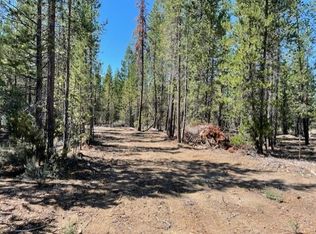Sold
$435,000
123641 Surveyor Rd, Crescent Lake, OR 97733
2beds
1,636sqft
Residential, Single Family Residence
Built in 2007
1.01 Acres Lot
$437,100 Zestimate®
$266/sqft
$1,520 Estimated rent
Home value
$437,100
$372,000 - $516,000
$1,520/mo
Zestimate® history
Loading...
Owner options
Explore your selling options
What's special
Your very own 1 acre Cabin Getaway in Crescent Lake! escape to the mountains in this charming cabin, now with a brand-new roof for added peace of mind! This cozy retreat also includes a super cute rustic bunkhouse and an oversized two-car garage/shop—perfect for storing all your outdoor toys and gear. Inside, you’ll find warm tongue-and-groove knotty pine walls and vaulted ceilings that create a welcoming mountain vibe. French doors open to a spacious deck, ideal for relaxing or entertaining. Upstairs, a versatile loft offers plenty of room for extra sleeping space or maybe a game room. Your perfect year-round escape is waiting!
Zillow last checked: 8 hours ago
Listing updated: August 18, 2025 at 08:10am
Listed by:
Christopher Bauman 541-632-2045,
Triple Oaks Realty LLC
Bought with:
Katie Wilson, 200606461
Windermere RE Lane County
Source: RMLS (OR),MLS#: 177627533
Facts & features
Interior
Bedrooms & bathrooms
- Bedrooms: 2
- Bathrooms: 1
- Full bathrooms: 1
- Main level bathrooms: 1
Primary bedroom
- Level: Main
- Area: 169
- Dimensions: 13 x 13
Bedroom 2
- Level: Main
- Area: 117
- Dimensions: 13 x 9
Dining room
- Level: Main
- Area: 90
- Dimensions: 10 x 9
Kitchen
- Level: Main
- Area: 100
- Width: 10
Living room
- Level: Main
- Area: 288
- Dimensions: 16 x 18
Heating
- Wood Stove
Appliances
- Included: Dishwasher, Free-Standing Range, Free-Standing Refrigerator, Washer/Dryer, Electric Water Heater
- Laundry: Laundry Room
Features
- Ceiling Fan(s), Vaulted Ceiling(s), Cook Island
- Windows: Double Pane Windows, Vinyl Frames
- Basement: Crawl Space
- Number of fireplaces: 1
- Fireplace features: Stove, Wood Burning
Interior area
- Total structure area: 1,636
- Total interior livable area: 1,636 sqft
Property
Parking
- Total spaces: 2
- Parking features: Driveway, RV Access/Parking, Detached, Oversized
- Garage spaces: 2
- Has uncovered spaces: Yes
Features
- Levels: Two
- Stories: 1
- Patio & porch: Deck
- Exterior features: Fire Pit
- Has view: Yes
- View description: Territorial, Trees/Woods
Lot
- Size: 1.01 Acres
- Features: Level, Trees, Wooded, Acres 1 to 3
Details
- Additional structures: Outbuilding
- Parcel number: 167045
- Zoning: R2
Construction
Type & style
- Home type: SingleFamily
- Architectural style: Cabin
- Property subtype: Residential, Single Family Residence
Materials
- Lap Siding
- Foundation: Concrete Perimeter
- Roof: Composition
Condition
- Resale
- New construction: No
- Year built: 2007
Utilities & green energy
- Sewer: Septic Tank
- Water: Private, Well
- Utilities for property: Satellite Internet Service
Community & neighborhood
Location
- Region: Crescent Lake
Other
Other facts
- Listing terms: Cash,Conventional
- Road surface type: Gravel, Paved
Price history
| Date | Event | Price |
|---|---|---|
| 8/18/2025 | Sold | $435,000+2.4%$266/sqft |
Source: | ||
| 7/27/2025 | Pending sale | $425,000$260/sqft |
Source: | ||
| 7/17/2025 | Listed for sale | $425,000$260/sqft |
Source: | ||
| 6/23/2023 | Listing removed | -- |
Source: Zillow Rentals | ||
| 6/5/2023 | Listed for rent | $1,825$1/sqft |
Source: Zillow Rentals | ||
Public tax history
| Year | Property taxes | Tax assessment |
|---|---|---|
| 2024 | $1,605 +3.6% | $122,070 +3% |
| 2023 | $1,549 +2.5% | $118,520 +3% |
| 2022 | $1,511 +2.8% | $115,070 +3% |
Find assessor info on the county website
Neighborhood: 97733
Nearby schools
GreatSchools rating
- 7/10Gilchrist Elementary SchoolGrades: K-6Distance: 11.8 mi
- 2/10Gilchrist Junior/Senior High SchoolGrades: 7-12Distance: 11.8 mi
Schools provided by the listing agent
- Elementary: Gilchrist
- Middle: Gilchrist
- High: Gilchrist
Source: RMLS (OR). This data may not be complete. We recommend contacting the local school district to confirm school assignments for this home.

Get pre-qualified for a loan
At Zillow Home Loans, we can pre-qualify you in as little as 5 minutes with no impact to your credit score.An equal housing lender. NMLS #10287.


