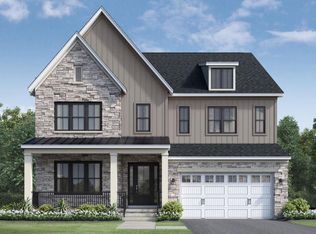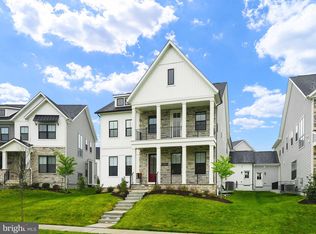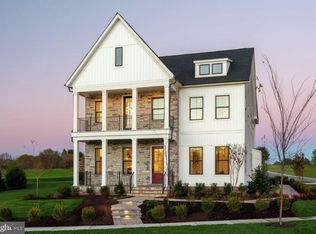Sold for $1,806,550
$1,806,550
12362 Potomac Hunt Rd, Gaithersburg, MD 20878
5beds
5,606sqft
Single Family Residence
Built in 2025
9,810 Square Feet Lot
$1,829,300 Zestimate®
$322/sqft
$6,715 Estimated rent
Home value
$1,829,300
$1.66M - $2.01M
$6,715/mo
Zestimate® history
Loading...
Owner options
Explore your selling options
What's special
Your dream home is waiting. This Patterson Craftsman quick move-in home iwil be ready in Spring 2024 is loaded with designer extras and upgrades. A chef's dream kitchen comes complete with quartz countertops, with Jenn-Air appliances to include a premium 36” gas range, professional grade hood and 42” built in refrigerator. The private office on the main level with large windows and double doors is perfect for working from home. As the centerpiece of the home, the open-concept great room provides convenient access to the covered outdoor patio with 12’ multi panel stacking doors. The lavish primary bathroom boasts quartz countertops, dual sinks, resort-like shower complete with a sitting area, as well as free-standing tub and water closet. Schedule an appointment today to see it for yourself! Be sure to ask about our closing cost credit up to $20,000 with the use of Toll Brothers Mortgage!
Zillow last checked: 8 hours ago
Listing updated: December 31, 2024 at 05:08pm
Listed by:
Jonathan Rundlett 855-298-0316,
Toll MD Realty, LLC
Bought with:
Abteen Teymourtash, WVS250303975
Long & Foster Real Estate, Inc.
Source: Bright MLS,MLS#: MDMC2117772
Facts & features
Interior
Bedrooms & bathrooms
- Bedrooms: 5
- Bathrooms: 5
- Full bathrooms: 4
- 1/2 bathrooms: 1
- Main level bathrooms: 2
- Main level bedrooms: 1
Basement
- Area: 1748
Heating
- Forced Air, Central, Heat Pump, Zoned, Programmable Thermostat, Electric, Natural Gas
Cooling
- Programmable Thermostat, Central Air, Heat Pump, Zoned, Electric, Natural Gas
Appliances
- Included: Cooktop, Dishwasher, Disposal, ENERGY STAR Qualified Dishwasher, ENERGY STAR Qualified Refrigerator, Exhaust Fan, Freezer, Humidifier, Ice Maker, Microwave, Oven, Range Hood, Refrigerator, Water Heater, Gas Water Heater
- Laundry: Hookup, Upper Level
Features
- Walk-In Closet(s), Recessed Lighting, Attic, Dining Area, Pantry, Breakfast Area, Family Room Off Kitchen, Upgraded Countertops, Open Floorplan, Formal/Separate Dining Room, Kitchen - Gourmet, Kitchen Island, Eat-in Kitchen, 9'+ Ceilings, Dry Wall
- Flooring: Carpet, Hardwood, Ceramic Tile
- Doors: Sliding Glass
- Windows: Vinyl Clad, Low Emissivity Windows, Screens
- Basement: Partially Finished,Walk-Out Access,Partial,Sump Pump
- Number of fireplaces: 1
- Fireplace features: Gas/Propane
Interior area
- Total structure area: 5,738
- Total interior livable area: 5,606 sqft
- Finished area above ground: 3,990
- Finished area below ground: 1,616
Property
Parking
- Total spaces: 2
- Parking features: Garage Door Opener, Garage Faces Front, Public, Unassigned, Driveway, Attached, On Street
- Attached garage spaces: 2
- Has uncovered spaces: Yes
Accessibility
- Accessibility features: None
Features
- Levels: Three
- Stories: 3
- Patio & porch: Porch, Patio, Roof
- Exterior features: Street Lights, Sidewalks, Water Fountains
- Pool features: None
Lot
- Size: 9,810 sqft
- Features: Landscaped, Premium
Details
- Additional structures: Above Grade, Below Grade
- Parcel number: N/A
- Zoning: N/A
- Special conditions: Standard
Construction
Type & style
- Home type: SingleFamily
- Architectural style: Craftsman
- Property subtype: Single Family Residence
Materials
- Advanced Framing, Low VOC Insulation, Spray Foam Insulation, Batts Insulation, Low VOC Products/Finishes, Blown-In Insulation
- Foundation: Slab
- Roof: Architectural Shingle,Other
Condition
- Excellent
- New construction: Yes
- Year built: 2025
Details
- Builder model: Patterson Craftsman
- Builder name: Toll Brothers
Utilities & green energy
- Sewer: Public Sewer
- Water: Public
- Utilities for property: Underground Utilities
Community & neighborhood
Security
- Security features: Fire Sprinkler System, Security System, Carbon Monoxide Detector(s), Smoke Detector(s)
Location
- Region: Gaithersburg
- Subdivision: Mt. Prospect
HOA & financial
HOA
- Has HOA: Yes
- HOA fee: $164 monthly
- Amenities included: Bike Trail, Common Grounds, Water/Lake Privileges, Jogging Path, Lake, Pier/Dock, Tot Lots/Playground
- Services included: Common Area Maintenance, Fiber Optics Available, Pier/Dock Maintenance, Snow Removal, Trash, Road Maintenance
Other
Other facts
- Listing agreement: Exclusive Right To Sell
- Ownership: Fee Simple
- Road surface type: Paved
Price history
| Date | Event | Price |
|---|---|---|
| 6/14/2024 | Sold | $1,806,550+1.4%$322/sqft |
Source: | ||
| 3/30/2024 | Pending sale | $1,781,950$318/sqft |
Source: | ||
| 12/13/2023 | Listed for sale | $1,781,950$318/sqft |
Source: | ||
| 12/6/2023 | Listing removed | -- |
Source: | ||
| 11/5/2023 | Listed for sale | $1,781,950$318/sqft |
Source: | ||
Public tax history
| Year | Property taxes | Tax assessment |
|---|---|---|
| 2025 | $17,245 +435.9% | $1,524,400 +445.4% |
| 2024 | $3,218 -0.1% | $279,500 |
| 2023 | $3,220 | $279,500 |
Find assessor info on the county website
Neighborhood: 20878
Nearby schools
GreatSchools rating
- 10/10Travilah Elementary SchoolGrades: PK-5Distance: 0.3 mi
- 9/10Robert Frost Middle SchoolGrades: 6-8Distance: 3.6 mi
- 10/10Thomas S. Wootton High SchoolGrades: 9-12Distance: 3.8 mi
Schools provided by the listing agent
- Elementary: Travilah
- Middle: Robert Frost
- High: Thomas S. Wootton
- District: Montgomery County Public Schools
Source: Bright MLS. This data may not be complete. We recommend contacting the local school district to confirm school assignments for this home.

Get pre-qualified for a loan
At Zillow Home Loans, we can pre-qualify you in as little as 5 minutes with no impact to your credit score.An equal housing lender. NMLS #10287.


