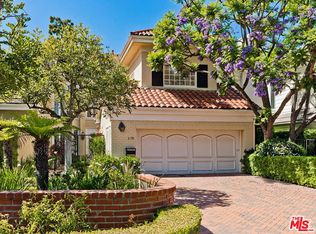Welcome to this lovely, sun filled home in The Ridge in Mountaingate! Fabulous high ceilings, Palladian windows look to the scrumptious view of the golf course and lush hills. The warm & inviting den with fireplace just off the living room invites you to settle down and watch TV or it can be used an your office. It is true California living with doors and windows leading out side from the living room, dining area, den and kitchen. Because it is an end unit, you have a large side yard with ample room for entertaining ! Take the sweeping staircase to the upstairs where you will find the second bedroom and 3/4 bath, and the luxurious main bedroom with windows and views . There are tons of closets, dual sinks in the dressing area, and a sunken tub. 24 hour guard gate, a community pool, a near by world class country club with a gym, golf and tennis. It will be easy to imagine yourself living the Mountaingate life style! Please call for an appointment. This is a legal condo and the
This property is off market, which means it's not currently listed for sale or rent on Zillow. This may be different from what's available on other websites or public sources.
