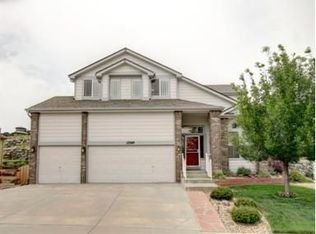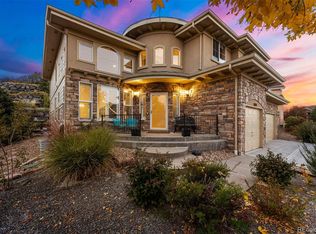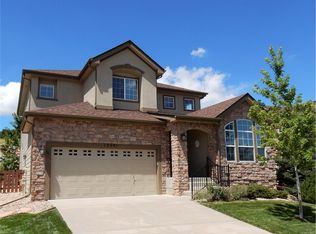Absolutely gorgeous updated home in Castle Pines! The seller has lovingly upgraded this home so all you have to do is move in and enjoy! Newer exterior paint and class 4, hail resistant roof. The large rear deck is perfect for entertaining, and the table & chairs and umbrella stay with the home. Inside, the kitchen cabinets, granite, bathrooms, paint, flooring and so much more has been upgraded. The master suite has a sitting room with a cozy gas fireplace, and the master bathroom had a heated floor installed during the remodel. The over-sized garage has room for everything and the work bench and much of the storage solutions will stay as well. The front living room may be used as a study, library or living room. The sellers enjoy the views of the open space from both the front porch and back deck, views that include sparkling lights at night, and occasional elk during the day. There's too much to list here, but you won't be disappointed! Flexible possession - don't delay!
This property is off market, which means it's not currently listed for sale or rent on Zillow. This may be different from what's available on other websites or public sources.


