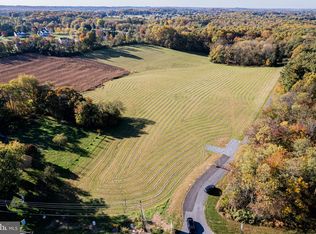Sold for $1,229,572 on 09/22/25
$1,229,572
12361 Fingerboard Rd, Monrovia, MD 21770
4beds
3,618sqft
Single Family Residence
Built in ----
3.89 Acres Lot
$1,230,300 Zestimate®
$340/sqft
$3,691 Estimated rent
Home value
$1,230,300
$1.16M - $1.30M
$3,691/mo
Zestimate® history
Loading...
Owner options
Explore your selling options
What's special
With up-to-the-minute style, finishes and modern capabilities, this new construction home from premier homebuilder Rylea Homes, offers the perfect blend of energy efficiency, spatial quality and a comfortable modern aesthetic. Special moments happen at every turn including an open plan design that showcases the gourmet chef’s kitchen with an oversized breakfast bar where guests can converse while the cook creates snacks and meals behind a commanding center island. The floor plan seamlessly flows into the breakfast area and soaring Family Room. First floor living is a hallmark of this comfortable home offering lifestyle flexibility featuring a main level owners suite, large spa like bath and a well-appointed walk-in wardrobe closet. Completing the main level is the laundry room, second entry, arrival room with built-in cubbies, and a back stair to the upper-level bonus room that takes full advantage of the vaulted ceilings. There are a total of four bedrooms that include the main level owner’s suite, and three more in the bedroom wing of the upper level. This is your chance to build your dream home and live the luxury life!
Zillow last checked: 8 hours ago
Listing updated: September 29, 2025 at 06:20am
Listed by:
Creig Northrop 410-531-0321,
Northrop Realty
Bought with:
Unrepresented Buyer
Unrepresented Buyer Office
Source: Bright MLS,MLS#: MDFR2065422
Facts & features
Interior
Bedrooms & bathrooms
- Bedrooms: 4
- Bathrooms: 4
- Full bathrooms: 3
- 1/2 bathrooms: 1
- Main level bathrooms: 2
- Main level bedrooms: 1
Basement
- Area: 2874
Heating
- Heat Pump, Electric
Cooling
- Central Air, Electric
Appliances
- Included: Electric Water Heater
Features
- 9'+ Ceilings
- Flooring: Carpet
- Basement: Rough Bath Plumb,Unfinished
- Number of fireplaces: 1
- Fireplace features: Gas/Propane
Interior area
- Total structure area: 6,492
- Total interior livable area: 3,618 sqft
- Finished area above ground: 3,618
- Finished area below ground: 0
Property
Parking
- Total spaces: 2
- Parking features: Garage Faces Front, Driveway, Attached
- Attached garage spaces: 2
- Has uncovered spaces: Yes
Accessibility
- Accessibility features: Other
Features
- Levels: Three
- Stories: 3
- Pool features: None
Lot
- Size: 3.89 Acres
Details
- Additional structures: Above Grade, Below Grade
- Parcel number: 1109225099
- Zoning: A
- Special conditions: Standard
Construction
Type & style
- Home type: SingleFamily
- Architectural style: Colonial
- Property subtype: Single Family Residence
Materials
- Frame
- Foundation: Other
- Roof: Architectural Shingle
Condition
- Excellent
- New construction: Yes
Details
- Builder model: Oakmont
- Builder name: Rylea Homes, Inc.
Utilities & green energy
- Sewer: Septic Exists
- Water: Well
Community & neighborhood
Location
- Region: Monrovia
- Subdivision: None Available
Other
Other facts
- Listing agreement: Exclusive Right To Sell
- Ownership: Fee Simple
Price history
| Date | Event | Price |
|---|---|---|
| 9/22/2025 | Sold | $1,229,572-11.5%$340/sqft |
Source: | ||
| 8/10/2025 | Pending sale | $1,390,107$384/sqft |
Source: | ||
| 6/19/2025 | Price change | $1,390,107+5.2%$384/sqft |
Source: | ||
| 6/5/2025 | Listed for sale | $1,321,614$365/sqft |
Source: | ||
Public tax history
Tax history is unavailable.
Neighborhood: 21770
Nearby schools
GreatSchools rating
- 10/10Green Valley Elementary SchoolGrades: K-5Distance: 1.7 mi
- 8/10Windsor Knolls Middle SchoolGrades: 6-8Distance: 2.5 mi
- 7/10Linganore High SchoolGrades: 9-12Distance: 6.5 mi
Schools provided by the listing agent
- District: Frederick County Public Schools
Source: Bright MLS. This data may not be complete. We recommend contacting the local school district to confirm school assignments for this home.

Get pre-qualified for a loan
At Zillow Home Loans, we can pre-qualify you in as little as 5 minutes with no impact to your credit score.An equal housing lender. NMLS #10287.
Sell for more on Zillow
Get a free Zillow Showcase℠ listing and you could sell for .
$1,230,300
2% more+ $24,606
With Zillow Showcase(estimated)
$1,254,906