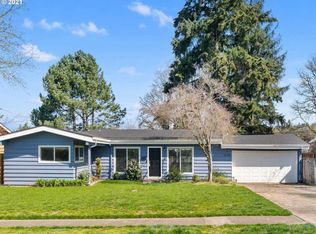Sold
$701,000
12360 SW Tremont St, Portland, OR 97225
3beds
1,724sqft
Residential, Single Family Residence
Built in 1955
-- sqft lot
$680,900 Zestimate®
$407/sqft
$3,080 Estimated rent
Home value
$680,900
$640,000 - $722,000
$3,080/mo
Zestimate® history
Loading...
Owner options
Explore your selling options
What's special
Offer deadline Sunday at 3pm with expiration for Monday 3pm. Thank you! call Shelley with questions 503-989-9930Mid-Century Modern remodeled ranch home nestled in the beautiful Cedar Hills neighborhood of Southwest Portland, just a few blocks from Common Wealth Lake Park and Cedar Hills Recreation Center. Thoughtfully updated kitchen and bathroom, covered brick patio and huge 500 sq ft flex room. Beautiful oak hardwood floors throughout, and a cool MCM see-through wood burning fireplace bring a modern look to keeping you comfortable in the colder months. Open concept kitchen and dining room with sliding door to incredibly private backyard with mature landscaping and a covered patio and water feature. A great place to gather and enjoy outdoor activities, gardening or time spent with family & friends. Additional private side deck off primary bedroom. This home has three bedrooms, a newly remodeled bathroom, and a half bath utility room. Newer roof 2014. Newer Furnace & A/C 2018 Two car garage and an extra large driveway. Big lot with room to expand. You'll love living in this quiet, multi-generational neighborhood with many parks, excellent schools, and convenient shopping & restaurants in Cedar Hills Crossing.
Zillow last checked: 8 hours ago
Listing updated: April 19, 2024 at 03:38pm
Listed by:
Shelley Lucas 503-989-9930,
The Agency Portland,
Kristy Catchpole 503-343-5574,
The Agency Portland
Bought with:
Shelley Lucas, 201226204
The Agency Portland
Source: RMLS (OR),MLS#: 24227711
Facts & features
Interior
Bedrooms & bathrooms
- Bedrooms: 3
- Bathrooms: 2
- Full bathrooms: 1
- Partial bathrooms: 1
- Main level bathrooms: 2
Primary bedroom
- Features: Hardwood Floors, Patio, Sliding Doors, Closet
- Level: Main
- Area: 130
- Dimensions: 13 x 10
Bedroom 2
- Features: Hardwood Floors, Closet
- Level: Main
- Area: 121
- Dimensions: 11 x 11
Bedroom 3
- Features: Hardwood Floors, Closet
- Level: Main
- Area: 100
- Dimensions: 10 x 10
Dining room
- Features: Fireplace, Hardwood Floors, Patio, Sliding Doors
- Level: Main
- Area: 169
- Dimensions: 13 x 13
Family room
- Features: Bookcases, French Doors, Hardwood Floors, Skylight
- Level: Main
- Area: 468
- Dimensions: 18 x 26
Kitchen
- Features: Hardwood Floors, Island, Kitchen Dining Room Combo, Updated Remodeled, Quartz
- Level: Main
- Area: 130
- Width: 13
Living room
- Features: Fireplace, Hardwood Floors
- Level: Main
- Area: 266
- Dimensions: 19 x 14
Heating
- Forced Air 95 Plus, Fireplace(s)
Cooling
- Central Air
Appliances
- Included: Built-In Range, Built-In Refrigerator, Dishwasher, Disposal, Microwave, Stainless Steel Appliance(s), Washer/Dryer, Gas Water Heater, Tank Water Heater
- Laundry: Laundry Room
Features
- Quartz, Closet, Bookcases, Kitchen Island, Kitchen Dining Room Combo, Updated Remodeled
- Flooring: Hardwood
- Doors: Sliding Doors, French Doors
- Windows: Aluminum Frames, Double Pane Windows, Storm Window(s), Vinyl Frames, Skylight(s)
- Basement: Crawl Space
- Number of fireplaces: 1
- Fireplace features: Wood Burning
Interior area
- Total structure area: 1,724
- Total interior livable area: 1,724 sqft
Property
Parking
- Total spaces: 2
- Parking features: Driveway, Garage Door Opener, Attached
- Attached garage spaces: 2
- Has uncovered spaces: Yes
Accessibility
- Accessibility features: Garage On Main, One Level, Utility Room On Main, Accessibility
Features
- Levels: One
- Stories: 1
- Patio & porch: Covered Patio, Deck, Patio
- Exterior features: Water Feature, Yard
- Fencing: Fenced
Lot
- Features: Level, SqFt 7000 to 9999
Details
- Parcel number: R13871
Construction
Type & style
- Home type: SingleFamily
- Architectural style: Mid Century Modern
- Property subtype: Residential, Single Family Residence
Materials
- Cedar
- Foundation: Concrete Perimeter
- Roof: Composition
Condition
- Updated/Remodeled
- New construction: No
- Year built: 1955
Utilities & green energy
- Gas: Gas
- Sewer: Public Sewer
- Water: Public
Community & neighborhood
Location
- Region: Portland
- Subdivision: Cedar Hills
HOA & financial
HOA
- Has HOA: Yes
- Amenities included: Commons
Other
Other facts
- Listing terms: Cash,Conventional,FHA,VA Loan
- Road surface type: Concrete
Price history
| Date | Event | Price |
|---|---|---|
| 4/19/2024 | Sold | $701,000+3.9%$407/sqft |
Source: | ||
| 3/25/2024 | Pending sale | $675,000$392/sqft |
Source: | ||
| 3/22/2024 | Listed for sale | $675,000$392/sqft |
Source: | ||
Public tax history
| Year | Property taxes | Tax assessment |
|---|---|---|
| 2024 | $4,661 +6.5% | $249,860 +3% |
| 2023 | $4,376 +3.3% | $242,590 +3% |
| 2022 | $4,235 +3.7% | $235,530 |
Find assessor info on the county website
Neighborhood: 97225
Nearby schools
GreatSchools rating
- 8/10Ridgewood Elementary SchoolGrades: K-5Distance: 1.2 mi
- 7/10Cedar Park Middle SchoolGrades: 6-8Distance: 0.4 mi
- 7/10Beaverton High SchoolGrades: 9-12Distance: 1.6 mi
Schools provided by the listing agent
- Elementary: Ridgewood
- Middle: Cedar Park
- High: Beaverton
Source: RMLS (OR). This data may not be complete. We recommend contacting the local school district to confirm school assignments for this home.
Get a cash offer in 3 minutes
Find out how much your home could sell for in as little as 3 minutes with a no-obligation cash offer.
Estimated market value
$680,900
Get a cash offer in 3 minutes
Find out how much your home could sell for in as little as 3 minutes with a no-obligation cash offer.
Estimated market value
$680,900
