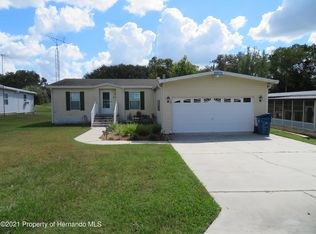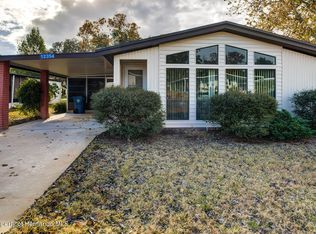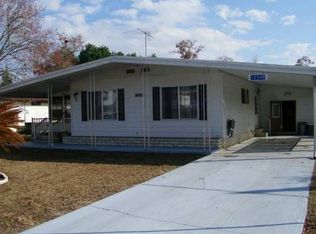RARE SIGHTING - A 3 BED, on the GOLF COURSE Home at High Point 55+ Golf Community. Don't wait! UPDATES Include, Wood Kitchen Cabinets with Soft Close Hardware & Granite Counters which continue out to the Dining area. Dishwasher (still has blue protection on it). Double sinks with Garbage Disposal. Faucets and Lighting. Vinyl Plank Flooring throughout.. AC 2018. Interior freshly painted. Updated Thermal Windows & Sliding Door. Enter through the Sliders from the screened lanai and you will find a large open area, ready for your office, den or maybe a card/game room. This leads to that Fabulous Updated Kitchen and Light & Bright Living and Dining Room. From the living room is an enclosed porch, great when it's a bit too cool to sit in the lanai. Head towards the 3 Bedrooms, and don't miss the large walk in Closet that is also plumbed for possible laundry room. The Master en-suite includes Shower, and Double Closets. Both guest Bedrooms are good size and light & bright. The back yard has a fantastic view of the Golf Course and Magnificent Oaks. There is an attached Storage/Workshop/Laundry/Golf Cart Garage. Accessible to Enclosed Porch, Living & Kitchen. Home has hurricane awnings. Great FUN - GeoThermal Pool, Pickle Ball, Shuffle Board Golf. Close to Club House. Awesome LOCATION - Restaurants, Shopping, Gulf fishing & boating, Weeki Wachee River - bring your kayak, Medical & easy drive to the SunCoast Parkway.
This property is off market, which means it's not currently listed for sale or rent on Zillow. This may be different from what's available on other websites or public sources.


