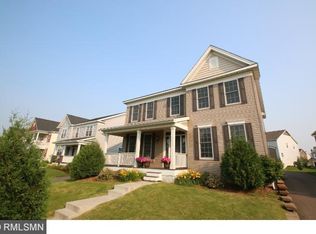Closed
$705,000
12360 85th Pl N, Maple Grove, MN 55369
6beds
5,004sqft
Single Family Residence
Built in 2012
0.28 Acres Lot
$697,900 Zestimate®
$141/sqft
$4,949 Estimated rent
Home value
$697,900
$642,000 - $754,000
$4,949/mo
Zestimate® history
Loading...
Owner options
Explore your selling options
What's special
Welcome to your contemporary haven at 12360 85th Place North in Maple Grove! This impressive 6-bedroom, 5-bathroom residence boasts an expansive 5,000 square feet of living space, perfectly designed with an open layout that seamlessly blends style and functionality. Nestled on a generous corner lot, this home offers a private retreat with a separate suite ideal for guests, kids, or multi generational living. Enjoy the convenience of EV chargers and relish in the modern comfort provided by all-new appliances, furnace, AC, and water heater. This property is a true gem, offering a blend of modern amenities and spacious living. Don't miss your chance to experience a sophisticated lifestyle in this beautiful home. Schedule your tour today!
Zillow last checked: 8 hours ago
Listing updated: June 24, 2025 at 09:33am
Listed by:
Jordan Whitewater 608-386-6878,
Compass
Bought with:
Myra R Jensen
BRIX Real Estate
Source: NorthstarMLS as distributed by MLS GRID,MLS#: 6707333
Facts & features
Interior
Bedrooms & bathrooms
- Bedrooms: 6
- Bathrooms: 5
- Full bathrooms: 4
- 1/2 bathrooms: 1
Bedroom 1
- Level: Upper
- Area: 247.04 Square Feet
- Dimensions: 20'2x12'3
Bedroom 2
- Level: Upper
- Area: 168.6 Square Feet
- Dimensions: 16'7x10'2
Bedroom 3
- Level: Upper
- Area: 132.13 Square Feet
- Dimensions: 12'7x10'6
Bedroom 4
- Level: Upper
- Area: 142.86 Square Feet
- Dimensions: 12'4x11'7
Bedroom 5
- Level: Upper
- Area: 771.02 Square Feet
- Dimensions: 25'11x29'9
Bedroom 6
- Level: Lower
- Area: 122.5 Square Feet
- Dimensions: 10'6x11'8
Dining room
- Level: Main
- Area: 165.47 Square Feet
- Dimensions: 12'4x13'5
Family room
- Level: Main
- Area: 307.43 Square Feet
- Dimensions: 19'5x15'10
Kitchen
- Level: Main
- Area: 174.54 Square Feet
- Dimensions: 14'9x11'10
Living room
- Level: Main
- Area: 449.71 Square Feet
- Dimensions: 21'6x20'11
Heating
- Forced Air
Cooling
- Central Air
Features
- Basement: Finished
- Number of fireplaces: 1
Interior area
- Total structure area: 5,004
- Total interior livable area: 5,004 sqft
- Finished area above ground: 3,590
- Finished area below ground: 1,414
Property
Parking
- Total spaces: 3
- Parking features: Attached
- Attached garage spaces: 3
- Details: Garage Dimensions (25x30)
Accessibility
- Accessibility features: None
Features
- Levels: Two
- Stories: 2
Lot
- Size: 0.28 Acres
- Dimensions: 80 x 160
Details
- Foundation area: 1481
- Parcel number: 1411922330065
- Zoning description: Residential-Single Family
Construction
Type & style
- Home type: SingleFamily
- Property subtype: Single Family Residence
Materials
- Vinyl Siding
Condition
- Age of Property: 13
- New construction: No
- Year built: 2012
Utilities & green energy
- Gas: Natural Gas
- Sewer: City Sewer/Connected
- Water: City Water/Connected
Community & neighborhood
Location
- Region: Maple Grove
- Subdivision: Lakes At Maple Grove
HOA & financial
HOA
- Has HOA: Yes
- HOA fee: $110 monthly
- Services included: Professional Mgmt, Snow Removal
- Association name: Cedar Management
- Association phone: 763-574-1500
Price history
| Date | Event | Price |
|---|---|---|
| 6/24/2025 | Sold | $705,000-0.7%$141/sqft |
Source: | ||
| 6/2/2025 | Pending sale | $710,000$142/sqft |
Source: | ||
| 5/22/2025 | Price change | $710,000-3.4%$142/sqft |
Source: | ||
| 5/9/2025 | Price change | $735,000-3.3%$147/sqft |
Source: | ||
| 4/22/2025 | Listed for sale | $760,000-1.9%$152/sqft |
Source: | ||
Public tax history
| Year | Property taxes | Tax assessment |
|---|---|---|
| 2025 | $8,446 +3.1% | $696,000 +5.4% |
| 2024 | $8,192 +7% | $660,200 -0.8% |
| 2023 | $7,656 +15.5% | $665,300 +3.2% |
Find assessor info on the county website
Neighborhood: 55369
Nearby schools
GreatSchools rating
- 5/10Rice Lake Elementary SchoolGrades: PK-5Distance: 0.8 mi
- 6/10Maple Grove Middle SchoolGrades: 6-8Distance: 2.1 mi
- 10/10Maple Grove Senior High SchoolGrades: 9-12Distance: 1.9 mi
Get a cash offer in 3 minutes
Find out how much your home could sell for in as little as 3 minutes with a no-obligation cash offer.
Estimated market value
$697,900
Get a cash offer in 3 minutes
Find out how much your home could sell for in as little as 3 minutes with a no-obligation cash offer.
Estimated market value
$697,900
