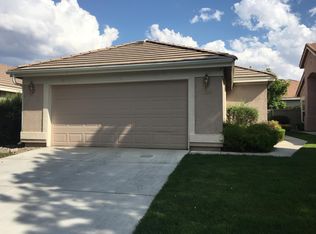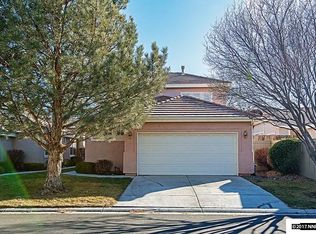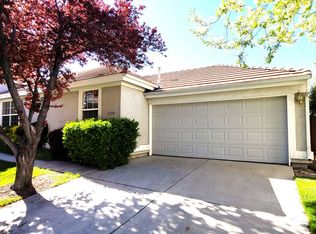Closed
$498,500
1236 Tule Dr, Reno, NV 89521
3beds
1,272sqft
Single Family Residence
Built in 1998
3,920.4 Square Feet Lot
$503,500 Zestimate®
$392/sqft
$2,577 Estimated rent
Home value
$503,500
$458,000 - $554,000
$2,577/mo
Zestimate® history
Loading...
Owner options
Explore your selling options
What's special
Nestled in the sought-after South Meadows area, this beautifully maintained home offers the perfect blend of comfort, style, and convenience. Featuring a spacious open floor plan, this residence boasts 3 bedrooms, 2 full bathrooms and a generous living area ideal for entertaining or quiet nights in. Enjoy modern touches throughout, including stainless steel appliances, and upgraded flooring. The primary suite includes a walk-in closet and a spa-like en-suite bathroom with dual vanities., Large windows (that have just been professionally cleaned) flood the home with natural light, and a landscaped backyard offers a serene escape with a patio perfect for morning coffee or evening gatherings. Located in a quiet, well-kept neighborhood with easy access to schools, shopping, parks and major freeways, this home truly has it all. Whether you are looking to settle down or invest, 1236 Tule Drive is a must-see!
Zillow last checked: 8 hours ago
Listing updated: August 18, 2025 at 04:19pm
Listed by:
Isabel Concha-Foley S.189583 775-790-1387,
Chase International-Damonte
Bought with:
Mary Rita Eissmann, S.195235
Ferrari-Lund Real Estate Reno
Source: NNRMLS,MLS#: 250006268
Facts & features
Interior
Bedrooms & bathrooms
- Bedrooms: 3
- Bathrooms: 2
- Full bathrooms: 2
Heating
- Forced Air
Cooling
- Has cooling: Yes
Appliances
- Included: Dishwasher, Disposal, Gas Cooktop, Gas Range
- Laundry: Laundry Area, Laundry Room
Features
- Ceiling Fan(s), High Ceilings, Walk-In Closet(s)
- Flooring: Carpet, Laminate
- Windows: Blinds, Double Pane Windows, Vinyl Frames
- Has fireplace: Yes
- Fireplace features: Gas Log
Interior area
- Total structure area: 1,272
- Total interior livable area: 1,272 sqft
Property
Parking
- Total spaces: 2
- Parking features: Attached
- Attached garage spaces: 2
Features
- Stories: 1
- Patio & porch: Patio
- Exterior features: None
- Fencing: Back Yard,Partial
Lot
- Size: 3,920 sqft
- Features: Landscaped, Level, Sprinklers In Front
Details
- Parcel number: 16033412
- Zoning: Mf14
Construction
Type & style
- Home type: SingleFamily
- Property subtype: Single Family Residence
Materials
- Stucco
- Foundation: Crawl Space, Slab
- Roof: Pitched,Tile
Condition
- New construction: No
- Year built: 1998
Utilities & green energy
- Sewer: Public Sewer
- Water: Public
- Utilities for property: Cable Available, Electricity Available, Natural Gas Available, Phone Available, Sewer Available, Water Available, Cellular Coverage
Community & neighborhood
Security
- Security features: Smoke Detector(s)
Location
- Region: Reno
- Subdivision: The Meadows 1
HOA & financial
HOA
- Has HOA: Yes
- HOA fee: $180 monthly
- Amenities included: Maintenance Grounds, Parking, Pool, Spa/Hot Tub
- Services included: Snow Removal
Other
Other facts
- Listing terms: 1031 Exchange,Cash,Conventional,FHA,VA Loan
Price history
| Date | Event | Price |
|---|---|---|
| 8/18/2025 | Sold | $498,500-1.3%$392/sqft |
Source: | ||
| 7/27/2025 | Contingent | $505,000$397/sqft |
Source: | ||
| 7/15/2025 | Price change | $505,000-1.9%$397/sqft |
Source: | ||
| 6/16/2025 | Price change | $515,000-1%$405/sqft |
Source: | ||
| 6/10/2025 | Price change | $520,000-1%$409/sqft |
Source: | ||
Public tax history
| Year | Property taxes | Tax assessment |
|---|---|---|
| 2025 | $2,313 +3% | $91,616 +4.1% |
| 2024 | $2,246 +3% | $88,011 +1.5% |
| 2023 | $2,182 +3% | $86,677 +21.1% |
Find assessor info on the county website
Neighborhood: Double Diamond
Nearby schools
GreatSchools rating
- 5/10Double Diamond Elementary SchoolGrades: PK-5Distance: 0.2 mi
- 6/10Kendyl Depoali Middle SchoolGrades: 6-8Distance: 1 mi
- 7/10Damonte Ranch High SchoolGrades: 9-12Distance: 2.3 mi
Schools provided by the listing agent
- Elementary: Double Diamond
- Middle: Depoali
- High: Damonte
Source: NNRMLS. This data may not be complete. We recommend contacting the local school district to confirm school assignments for this home.
Get a cash offer in 3 minutes
Find out how much your home could sell for in as little as 3 minutes with a no-obligation cash offer.
Estimated market value$503,500
Get a cash offer in 3 minutes
Find out how much your home could sell for in as little as 3 minutes with a no-obligation cash offer.
Estimated market value
$503,500


