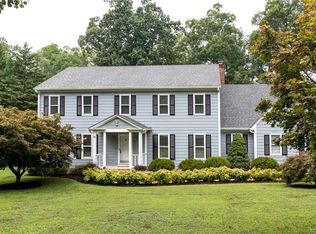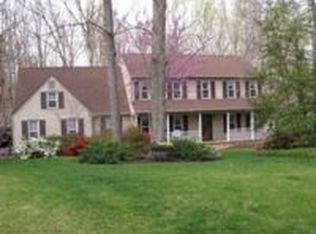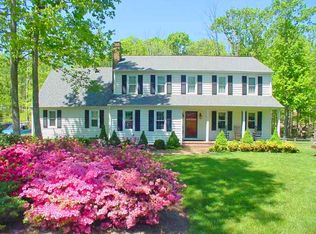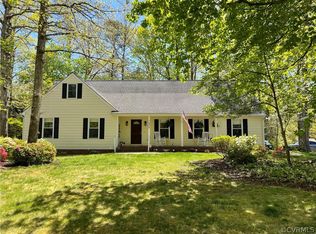Sold for $485,000
$485,000
1236 Shirlton Rd, Midlothian, VA 23114
3beds
2,870sqft
Single Family Residence
Built in 1984
0.7 Acres Lot
$495,800 Zestimate®
$169/sqft
$3,034 Estimated rent
Home value
$495,800
$466,000 - $531,000
$3,034/mo
Zestimate® history
Loading...
Owner options
Explore your selling options
What's special
All brick one level home ready for new owners! This home offers formal rooms perfect for family and friends to gather. A large eat-in kitchen with double ovens, cook top, crown moulding and chair rail will be favorite space for any cook. The family room features built-in bookcases, fireplace and ceiling beams. Enjoy your morning coffee or a good book in the Florida room that opens out to the multi-level deck. The primary bedroom has a walk-in closet and attached bath with a double bowl vanity, tub, separate shower and linen closet. Bedrooms 2 and 3 are carpeted and offer plenty of closet space. Plus, an oversized 2 car garage, insulated windows and a storage area under the house.
Zillow last checked: 8 hours ago
Listing updated: April 02, 2025 at 08:54am
Listed by:
Kevin Allocca 804-909-5751,
Neumann & Dunn Real Estate
Bought with:
Acree Abbott, 0225239949
Long & Foster REALTORS
Source: CVRMLS,MLS#: 2500912 Originating MLS: Central Virginia Regional MLS
Originating MLS: Central Virginia Regional MLS
Facts & features
Interior
Bedrooms & bathrooms
- Bedrooms: 3
- Bathrooms: 3
- Full bathrooms: 2
- 1/2 bathrooms: 1
Primary bedroom
- Description: carpet, walk-in closet
- Level: First
- Dimensions: 18.4 x 13.5
Bedroom 2
- Description: carpet, 2 closets, crown
- Level: First
- Dimensions: 13.0 x 12.10
Bedroom 3
- Description: carpet, double closet
- Level: First
- Dimensions: 14.5 x 13.10
Dining room
- Description: hardwood, chair rail, crown moulding
- Level: First
- Dimensions: 15.2 x 12.0
Family room
- Description: carpet, built-ins, fireplace
- Level: First
- Dimensions: 22.6 x 13.0
Florida room
- Description: opens to multi-level deck
- Level: First
- Dimensions: 15.9 x 14.0
Foyer
- Description: slate floor
- Level: First
- Dimensions: 0 x 0
Other
- Description: Tub & Shower
- Level: First
Half bath
- Level: First
Kitchen
- Description: eat-in, crown, chair rail
- Level: First
- Dimensions: 0 x 0
Laundry
- Level: First
- Dimensions: 0 x 0
Living room
- Description: hardwood, crown moulding
- Level: First
- Dimensions: 18.5 x 13.10
Office
- Description: crown, chair rail, wainscoting, closet
- Level: First
- Dimensions: 9.6 x 6.7
Heating
- Forced Air, Natural Gas
Cooling
- Central Air
Appliances
- Included: Electric Water Heater
Features
- Beamed Ceilings, Bookcases, Built-in Features, Separate/Formal Dining Room, Double Vanity, Eat-in Kitchen, Fireplace, Bath in Primary Bedroom, Main Level Primary, Walk-In Closet(s)
- Flooring: Ceramic Tile, Partially Carpeted, Wood
- Basement: Crawl Space
- Attic: Pull Down Stairs
- Has fireplace: Yes
- Fireplace features: Masonry, Wood Burning
Interior area
- Total interior livable area: 2,870 sqft
- Finished area above ground: 2,870
Property
Parking
- Total spaces: 2
- Parking features: Attached, Garage, Off Street, Oversized
- Attached garage spaces: 2
Features
- Levels: One
- Stories: 1
- Patio & porch: Deck, Front Porch
- Pool features: None
Lot
- Size: 0.70 Acres
Details
- Parcel number: 729698532800000
Construction
Type & style
- Home type: SingleFamily
- Architectural style: Ranch
- Property subtype: Single Family Residence
Materials
- Brick, Drywall, Frame
- Roof: Composition
Condition
- Resale
- New construction: No
- Year built: 1984
Utilities & green energy
- Sewer: Public Sewer
- Water: Public
Community & neighborhood
Location
- Region: Midlothian
- Subdivision: Queensmill
Other
Other facts
- Ownership: Individuals
- Ownership type: Sole Proprietor
Price history
| Date | Event | Price |
|---|---|---|
| 3/31/2025 | Sold | $485,000-3%$169/sqft |
Source: | ||
| 2/18/2025 | Pending sale | $499,950$174/sqft |
Source: | ||
| 2/14/2025 | Price change | $499,950-4.8%$174/sqft |
Source: | ||
| 1/15/2025 | Listed for sale | $524,950$183/sqft |
Source: | ||
| 11/27/2024 | Listing removed | $524,950$183/sqft |
Source: | ||
Public tax history
| Year | Property taxes | Tax assessment |
|---|---|---|
| 2025 | $5,419 +13.3% | $608,900 +14.5% |
| 2024 | $4,784 +12.2% | $531,600 +13.5% |
| 2023 | $4,262 +0.7% | $468,400 +1.8% |
Find assessor info on the county website
Neighborhood: 23114
Nearby schools
GreatSchools rating
- 4/10Evergreen ElementaryGrades: PK-5Distance: 1.4 mi
- 6/10Tomahawk Creek Middle SchoolGrades: 6-8Distance: 1.3 mi
- 9/10Midlothian High SchoolGrades: 9-12Distance: 1.5 mi
Schools provided by the listing agent
- Elementary: Evergreen
- Middle: Tomahawk Creek
- High: Midlothian
Source: CVRMLS. This data may not be complete. We recommend contacting the local school district to confirm school assignments for this home.
Get a cash offer in 3 minutes
Find out how much your home could sell for in as little as 3 minutes with a no-obligation cash offer.
Estimated market value
$495,800



