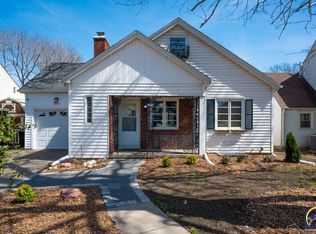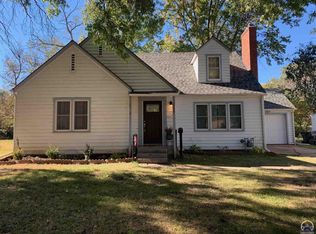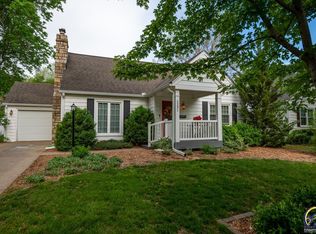Sold on 06/21/24
Price Unknown
1236 SW Warren Ave, Topeka, KS 66604
4beds
3,029sqft
Single Family Residence, Residential
Built in 1937
19,912.5 Acres Lot
$284,000 Zestimate®
$--/sqft
$2,051 Estimated rent
Home value
$284,000
$250,000 - $318,000
$2,051/mo
Zestimate® history
Loading...
Owner options
Explore your selling options
What's special
This is a great house with lots of room for entertaining. Roomy 1 1/2 story 4 BR, 4 BA has over 3000 sq ft of living space with a newly added main floor primary suite with laundry and finished basement. The gorgeous glassed-in porch (not counted in total square footage) is an ideal place for large gatherings. Open attached garage with extra driveway parking plus a huge yard for outside fun and games. Great Westboro area neighborhood home in easy walking distance to shopping and dining.
Zillow last checked: 8 hours ago
Listing updated: June 24, 2024 at 07:40am
Listed by:
Vivian Kane 785-640-7204,
Capitol City Real Estate
Bought with:
Darin Stephens, 00047331
Stone & Story RE Group, LLC
Source: Sunflower AOR,MLS#: 231875
Facts & features
Interior
Bedrooms & bathrooms
- Bedrooms: 4
- Bathrooms: 4
- Full bathrooms: 4
Primary bedroom
- Level: Main
- Area: 202.41
- Dimensions: 17.3 x 11.7
Bedroom 2
- Level: Upper
- Area: 196.88
- Dimensions: 18.4 x 10.7
Bedroom 3
- Level: Upper
- Area: 332.82
- Dimensions: 25.8 x 12.9
Bedroom 4
- Level: Upper
- Area: 223.86
- Dimensions: 18.2 x 12.3
Dining room
- Level: Main
- Area: 205.36
- Dimensions: 15.10 x 13.6
Kitchen
- Level: Main
- Area: 200.2
- Dimensions: 22 x 9.10
Laundry
- Level: Main
- Area: 168.78
- Dimensions: 17.4 x 9.7
Living room
- Level: Main
- Area: 450.66
- Dimensions: 25.9 x 17.4
Recreation room
- Level: Lower
- Area: 571.17
- Dimensions: 23.7 x 24.1
Heating
- Natural Gas
Cooling
- Central Air
Appliances
- Included: Dishwasher
- Laundry: Main Level, Separate Room
Features
- Flooring: Hardwood, Vinyl, Ceramic Tile
- Basement: Stone/Rock,Full,Walk-Out Access
- Number of fireplaces: 1
- Fireplace features: One
Interior area
- Total structure area: 3,029
- Total interior livable area: 3,029 sqft
- Finished area above ground: 2,416
- Finished area below ground: 613
Property
Parking
- Parking features: Attached, Extra Parking
- Has attached garage: Yes
Features
- Patio & porch: Glassed Porch, Patio
Lot
- Size: 19,912 Acres
- Dimensions: 112.5 x 177
Details
- Parcel number: R12407
- Special conditions: Standard,Arm's Length
Construction
Type & style
- Home type: SingleFamily
- Property subtype: Single Family Residence, Residential
Materials
- Frame, Vinyl Siding
- Roof: Composition
Condition
- Year built: 1937
Utilities & green energy
- Water: Public
Community & neighborhood
Location
- Region: Topeka
- Subdivision: Washburn Pl Rep
HOA & financial
HOA
- Has HOA: No
Price history
| Date | Event | Price |
|---|---|---|
| 6/21/2024 | Sold | -- |
Source: | ||
| 5/6/2024 | Pending sale | $289,000$95/sqft |
Source: | ||
| 3/5/2024 | Price change | $289,000-6.5%$95/sqft |
Source: | ||
| 1/31/2024 | Price change | $309,000-1.4%$102/sqft |
Source: | ||
| 1/11/2024 | Price change | $313,400-5%$103/sqft |
Source: | ||
Public tax history
| Year | Property taxes | Tax assessment |
|---|---|---|
| 2025 | -- | $32,511 -8.2% |
| 2024 | $5,099 +58.4% | $35,397 +59.7% |
| 2023 | $3,219 -22.6% | $22,160 -19.4% |
Find assessor info on the county website
Neighborhood: Fleming
Nearby schools
GreatSchools rating
- 4/10Randolph Elementary SchoolGrades: PK-5Distance: 0.3 mi
- 6/10Landon Middle SchoolGrades: 6-8Distance: 1.8 mi
- 5/10Topeka High SchoolGrades: 9-12Distance: 1.6 mi
Schools provided by the listing agent
- Elementary: Randolph Elementary School/USD 501
- Middle: Landon Middle School/USD 501
- High: Topeka High School/USD 501
Source: Sunflower AOR. This data may not be complete. We recommend contacting the local school district to confirm school assignments for this home.


