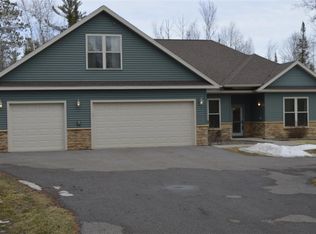Move-in ready Contemporary Chalet located on Upper (North) Island! Year-round home or cabin resting on a nice lot, offers room to play & enjoy. Newly constructed 3-car detached garage (2015). Freshly painted interior in tasteful colors. The main level of the home features the living room, dining area, kitchen, bedroom and a full bathroom. Enjoy the views of the lake from the living room, dining area and kitchen! Patio doors lead out to the patio area great for dining out and entertaining. The second level features the master bedroom with a balcony overlooking the lake, half bath, 3rd bedroom and the laundry area. Spacious, sun drenched rooms throughout. The home is within walking distance to the amenities that downtown Cromwell has to offer.
This property is off market, which means it's not currently listed for sale or rent on Zillow. This may be different from what's available on other websites or public sources.
