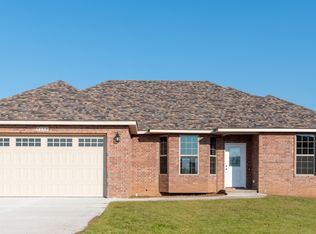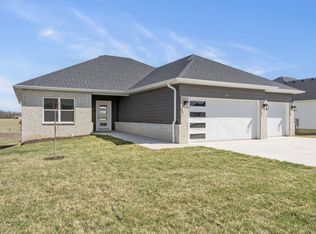Discover modern living in this newly constructed 4-bedroom, 2.5-bathroom gem in Republic, Missouri. Boasting a spacious 3-car garage, this home offers both style and convenience. Nestled in a vibrant community, enjoy top-notch amenities including a sparkling swimming pool, tennis courts, a children's play area, and well-maintained common areas with trash service. Perfect for those seeking an active lifestyle! 2024-10-10
This property is off market, which means it's not currently listed for sale or rent on Zillow. This may be different from what's available on other websites or public sources.

