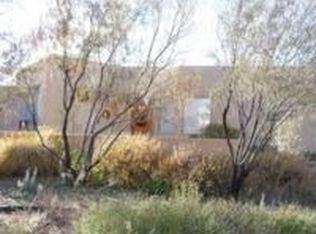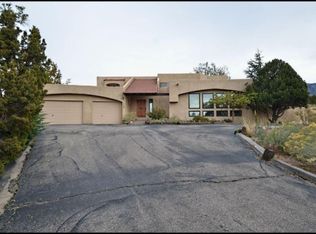Spectacular views from inside and out of this stunning, updated Sandia Heights home on 3/4 acres! So many updates over the last few years...over $60,000 in BAC single ply 50 mil membrane roof, skylights and owned solar PV modules. Not to mention the porcelain tile flooring, granite counters, updated kitchen appliances and more! Open area/arroyo behind affords opportunities to view wildlife and easy access to Elena Gallegos and the foothills. Welcoming floor plan with abundant natural light, you'll enjoy entertaining or everyday living in the family/kitchen/breakfast nook that draws you out to the wrap-around deck with views in every direction. Private master suite upstairs, plus 3 downstairs bedrooms with en-suite baths and oversized 3 car garage...this is the one you've been waiting for!
This property is off market, which means it's not currently listed for sale or rent on Zillow. This may be different from what's available on other websites or public sources.

