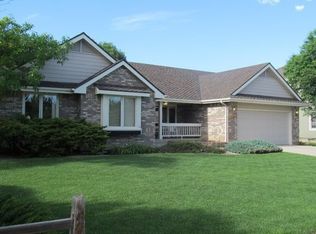Sold for $885,000 on 06/02/25
$885,000
1236 Paragon Pl, Fort Collins, CO 80525
4beds
3,955sqft
Residential-Detached, Residential
Built in 1993
0.3 Acres Lot
$872,900 Zestimate®
$224/sqft
$3,370 Estimated rent
Home value
$872,900
$829,000 - $917,000
$3,370/mo
Zestimate® history
Loading...
Owner options
Explore your selling options
What's special
Backing to the 15th fairway of Southridge Golf Course sits this beautiful 2 story home with nearly 2800 finished sqft. Beautiful new landscape by ZGL Landscaping and a covered patio completes this amazing and irreplaceable setting in prestigious Paragon Point. 3 Large bedrooms (including Primary) upstairs & a separate guest/nanny quarters (or office) on the main level with golf course views. Newer furnace, some windows, roof, gutters & garage doors. New wood floors throughout the main level and new interior paint. New landscaping, outdoor sitting area, fire pit, sprinkler system and gardening area. 14ft Hydro Pool swim spa included. Oversized 3 car garage & beautiful mature landscaping. Large & open unfinished basement ready for your touches. Enjoy all the open space & wildlife, while walking on the many trails in one of the most desirable neighborhoods in Fort Collins. HOA includes 11 acre playing field, tennis, pickle ball, basketball courts and neighborhood pool. Properties like this do not come on the market often.
Zillow last checked: 8 hours ago
Listing updated: June 05, 2025 at 01:24pm
Listed by:
Bobby Khan 970-484-8900,
Integrity Realty
Bought with:
Patrick Soukup
Soukup Real Estate Services
Source: IRES,MLS#: 1031394
Facts & features
Interior
Bedrooms & bathrooms
- Bedrooms: 4
- Bathrooms: 3
- Full bathrooms: 3
- Main level bedrooms: 1
Primary bedroom
- Area: 247
- Dimensions: 19 x 13
Bedroom 2
- Area: 156
- Dimensions: 13 x 12
Bedroom 3
- Area: 182
- Dimensions: 14 x 13
Bedroom 4
- Area: 168
- Dimensions: 14 x 12
Dining room
- Area: 180
- Dimensions: 15 x 12
Family room
- Area: 255
- Dimensions: 17 x 15
Kitchen
- Area: 360
- Dimensions: 24 x 15
Living room
- Area: 195
- Dimensions: 15 x 13
Heating
- Forced Air
Cooling
- Central Air
Appliances
- Included: Gas Range/Oven, Dishwasher, Refrigerator, Washer, Dryer, Microwave, Disposal
Features
- Eat-in Kitchen, Separate Dining Room, Open Floorplan, Walk-In Closet(s), Kitchen Island, Open Floor Plan, Walk-in Closet
- Flooring: Wood, Wood Floors
- Windows: Window Coverings, Wood Frames, Wood Windows
- Basement: Unfinished
- Has fireplace: Yes
- Fireplace features: Gas
Interior area
- Total structure area: 3,955
- Total interior livable area: 3,955 sqft
- Finished area above ground: 2,769
- Finished area below ground: 1,186
Property
Parking
- Total spaces: 3
- Parking features: Alley Access
- Attached garage spaces: 3
- Details: Garage Type: Attached
Features
- Levels: Two
- Stories: 2
- Patio & porch: Patio, Deck
- Exterior features: Lighting
- Has private pool: Yes
- Pool features: Private
- Has spa: Yes
- Fencing: Fenced
Lot
- Size: 0.30 Acres
- Features: Curbs, Gutters, Sidewalks, Fire Hydrant within 500 Feet, Lawn Sprinkler System, Cul-De-Sac, Wooded, Level, On Golf Course
Details
- Parcel number: R1345915
- Zoning: RL
- Special conditions: Private Owner
Construction
Type & style
- Home type: SingleFamily
- Property subtype: Residential-Detached, Residential
Materials
- Wood/Frame
- Roof: Composition
Condition
- Not New, Previously Owned
- New construction: No
- Year built: 1993
Utilities & green energy
- Gas: Natural Gas, Xcel Energy
- Water: City Water, FTC/LVLD
- Utilities for property: Natural Gas Available
Community & neighborhood
Community
- Community features: Tennis Court(s), Pool, Playground, Park, Hiking/Biking Trails
Location
- Region: Fort Collins
- Subdivision: Paragon Point Pud
HOA & financial
HOA
- Has HOA: Yes
- HOA fee: $1,828 annually
- Services included: Common Amenities, Trash
Other
Other facts
- Listing terms: Cash,Conventional
- Road surface type: Paved
Price history
| Date | Event | Price |
|---|---|---|
| 6/2/2025 | Sold | $885,000-1.6%$224/sqft |
Source: | ||
| 4/26/2025 | Pending sale | $899,000$227/sqft |
Source: | ||
| 4/18/2025 | Listed for sale | $899,000+28.4%$227/sqft |
Source: | ||
| 4/30/2021 | Sold | $700,000$177/sqft |
Source: | ||
Public tax history
| Year | Property taxes | Tax assessment |
|---|---|---|
| 2024 | $5,274 +25.2% | $60,327 -1% |
| 2023 | $4,212 +19.2% | $60,912 +39.4% |
| 2022 | $3,534 +20% | $43,681 +17.1% |
Find assessor info on the county website
Neighborhood: Paragon Point
Nearby schools
GreatSchools rating
- 8/10Werner Elementary SchoolGrades: K-5Distance: 1 mi
- 7/10Preston Middle SchoolGrades: 6-8Distance: 1.9 mi
- 8/10Fossil Ridge High SchoolGrades: 9-12Distance: 2.2 mi
Schools provided by the listing agent
- Elementary: Werner
- Middle: Preston
- High: Fossil Ridge
Source: IRES. This data may not be complete. We recommend contacting the local school district to confirm school assignments for this home.
Get a cash offer in 3 minutes
Find out how much your home could sell for in as little as 3 minutes with a no-obligation cash offer.
Estimated market value
$872,900
Get a cash offer in 3 minutes
Find out how much your home could sell for in as little as 3 minutes with a no-obligation cash offer.
Estimated market value
$872,900
