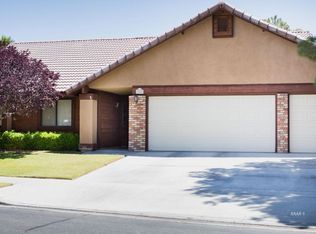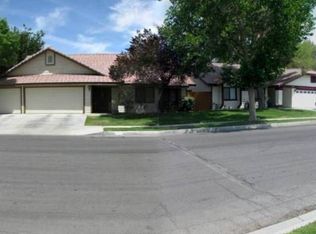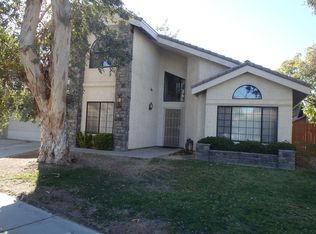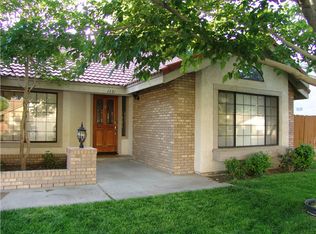GORGEOUS PICTURE PERFECT HOME IN DESIRABKE HERITAGE VILLAGE HOME 3 BEDROOMS 2 BATH. AS YOU ENTER THE HOME, THE CATHEDRAL CEILINGS IN THE LIVINGROOM, GORGEOUS FIREPLACE WITH GAS LOGS, RAISED HEARTH AND MANTEL WILL C ERTAINLY CATCH YOUR EYES. THE BAY WINDOWS, LARGE PICTURE WINDOW WITH WINDOW SEATS ADDS TO THE AMBIANCE OF THE LIVNGROOM. KITCHEN IS LOVELY IWTH STAINLESS STEEL APPLIANCES AND HICTORY CABINETS WITH PULL OUTS, SILESTONE COUTERS AND TILE BACKSPLASH. THE BREAKFAST NOOK IS AN EXTENSION OF THE KITCHEN. THE DINING ROOM OPENS TO A LOVELY FLAGSTONE PATIO WITH OUTDOOR LIGHTING AND JACUZZI FOR YOUR ENTERTAINING. GREAT PLACE FOR YOUR PETS. DOGGIE DOOR IN THE THE DOOR THAT LEADS OUT FROM THE KITCHEN. MOHAWK HARDWOOD FLOORING IN ALL THE LIVING AREAS. THE HALLWAYS ARE LARGER THAN NIORMAL WHICH GIVES THE HOME A SPACIOUS FEELING. TWO AMPLE SIZE BEDROOMS AND MASTER BEDROOM HAS AN ENSUITE WITH TILED DUAL HEAD SHOWER, DOUBLE SINKS, AND SILESTONE DUAL SINKS, AND WALK IN CLOSET. INDOOR LAUNDRY ROOM. THE HERITAGE AMENITIES FEATURES: CLUBHOUSE, POOL, SPA, TENNIS COURTS, WEIGHT ROOM AND SPRAWLING PARK WITH WALKING TRAILS. THIS IS A SMART HOME.
This property is off market, which means it's not currently listed for sale or rent on Zillow. This may be different from what's available on other websites or public sources.



