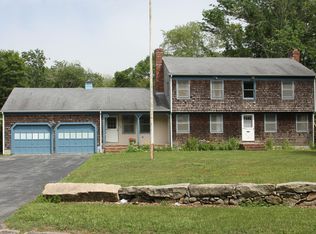Sold for $885,000 on 12/05/24
$885,000
1236 Main Rd, Westport, MA 02790
2beds
2,264sqft
Single Family Residence
Built in 1999
6.57 Acres Lot
$915,200 Zestimate®
$391/sqft
$3,264 Estimated rent
Home value
$915,200
$824,000 - $1.02M
$3,264/mo
Zestimate® history
Loading...
Owner options
Explore your selling options
What's special
Don’t let this charming cottage slip by you. Perfect for those looking to down size, the open floor plan flows beautifully and a first floor primary suite allows for single floor living. The exposed beams, many built-ins, and custom cabinetry are all trademark features of the Dennis Talbot quality construction. The living/dining area centers on the woodburning fireplace while an adjacent den/office provides extra privacy. Abundant windows throughout keep the space bright and sunny with great westward sunsets. The kitchen shines with soapstone counters and high quality appliances. The three season porch and an outside deck beckon as a tranquil retreat to admire the stonewalls, fenced rear gardens and wildlife. A half bath and mudroom/laundry complete the first floor. A second bedroom ensuite creates a private retreat on the second floor. This great location offers shopping, dining, highway access, farmstands and Westport town beaches all within three miles. A separate, detached one car garage provides additional work space. This home also features an outdoor shower, and a permanent gas generator, economical gas heat and ductless mini-split cooling. A huge open basement accommodates extra storage.
Zillow last checked: 8 hours ago
Listing updated: December 05, 2024 at 09:53am
Listed by:
Brian Janes 401-624-7636,
Residential Properties Ltd.
Bought with:
Non-Mls Member
Non-Mls Member
Source: StateWide MLS RI,MLS#: 1370828
Facts & features
Interior
Bedrooms & bathrooms
- Bedrooms: 2
- Bathrooms: 3
- Full bathrooms: 2
- 1/2 bathrooms: 1
Heating
- Natural Gas, Baseboard
Cooling
- Ductless
Appliances
- Included: Gas Water Heater, Dishwasher, Dryer, Disposal, Microwave, Oven/Range, Refrigerator, Washer
Features
- Wall (Dry Wall), Plumbing (Mixed), Insulation (Cap), Insulation (Floors), Insulation (Walls)
- Flooring: Ceramic Tile, Hardwood, Vinyl, Carpet
- Basement: Full,Interior and Exterior,Unfinished
- Number of fireplaces: 1
- Fireplace features: Brick
Interior area
- Total structure area: 2,264
- Total interior livable area: 2,264 sqft
- Finished area above ground: 2,264
- Finished area below ground: 0
Property
Parking
- Total spaces: 3
- Parking features: Detached, Garage Door Opener
- Garage spaces: 1
Lot
- Size: 6.57 Acres
- Features: Wooded
Details
- Additional structures: Outbuilding
- Parcel number: WPORM55L25
- Zoning: COMM
- Special conditions: Conventional/Market Value
Construction
Type & style
- Home type: SingleFamily
- Architectural style: Cape Cod,Cottage
- Property subtype: Single Family Residence
Materials
- Dry Wall, Shingles
- Foundation: Concrete Perimeter
Condition
- New construction: No
- Year built: 1999
Utilities & green energy
- Electric: 200+ Amp Service
- Sewer: Septic Tank
- Water: Private
Community & neighborhood
Community
- Community features: Highway Access, Public School, Restaurants, Near Shopping, Near Swimming
Location
- Region: Westport
Price history
| Date | Event | Price |
|---|---|---|
| 12/5/2024 | Sold | $885,000+1.1%$391/sqft |
Source: | ||
| 10/21/2024 | Pending sale | $875,000$386/sqft |
Source: | ||
| 10/11/2024 | Listed for sale | $875,000+75%$386/sqft |
Source: MLS PIN #73301558 | ||
| 9/6/2017 | Sold | $500,000+5.3%$221/sqft |
Source: Public Record | ||
| 7/28/2017 | Listed for sale | $475,000+468.9%$210/sqft |
Source: William Raveis #72205017 | ||
Public tax history
| Year | Property taxes | Tax assessment |
|---|---|---|
| 2025 | $5,167 +12.8% | $693,600 +17% |
| 2024 | $4,582 +3.5% | $592,700 +9.2% |
| 2023 | $4,428 +6.5% | $542,600 +10.6% |
Find assessor info on the county website
Neighborhood: 02790
Nearby schools
GreatSchools rating
- 6/10Westport Elementary SchoolGrades: 1-4Distance: 4.7 mi
- 5/10Westport Junior/Senior High SchoolGrades: 5-12Distance: 4.7 mi
- NAAlice A Macomber SchoolGrades: PK-KDistance: 6.6 mi

Get pre-qualified for a loan
At Zillow Home Loans, we can pre-qualify you in as little as 5 minutes with no impact to your credit score.An equal housing lender. NMLS #10287.
