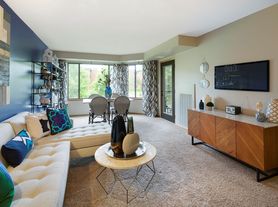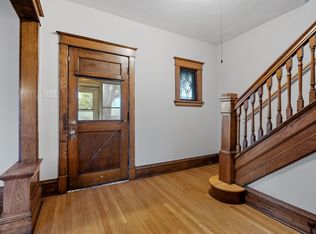Another great listing by Housing Hub!!
Welcome to 1236 Hubbard Ave a beautifully maintained 2-bedroom, 1-bath home that blends classic charm with modern updates in a quiet Saint Paul neighborhood.
Step inside to a bright living area featuring hardwood floors throughout, track lighting, and plenty of natural light. The updated kitchen offers stainless steel appliances, ample cabinetry, and a comfortable layout perfect for cooking and entertaining.
Both bedrooms are generously sized, offering plenty of space and versatility. The home also features a full bathroom on the main level and an additional stand-up shower in the basement for added convenience.
The partially finished basement provides extra room for storage, a hobby/office area, or a cozy lounge space. Outside, you'll love the covered front patio, detached garage, and large yard perfect for outdoor relaxation and gatherings.
Conveniently located near parks, shopping, restaurants, and easy highway access, this home offers comfort and convenience in one of Saint Paul's most desirable areas.
Highlights:
--2 Bedrooms | 1 Bathroom + Basement Shower
--Hardwood Floors Throughout
--Stainless Steel Appliances & Track Lighting
--Partially Finished Basement
--Covered Front Patio
--Detached Garage & Spacious Yard
--Quiet Saint Paul Neighborhood
Don't miss this opportunity schedule a showing today and experience all that 1236 Hubbard Ave has to offer!
Move-in Ready by Oct 15, 2025
Rent: $1,765
Security Deposit: $1,765
Utilities: Tenant pays electric, gas, water/sewer, and trash is a $45 monthly fee
Renter's Insurance is Required
Lawn & Snow Removal are tenant responsibilities
PLEASE NOTE: The owner prefers NO pets/animals
Rental applications can be found on Housing Hub's website and are $45 per adult.
This is a professionally managed building from the folks at Housing Hub. Secure online tenant portal makes paying rent and requesting maintenance a breeze. Housing Hub wants to provide you with a great living experience!
Housing Hub application selection criteria:
1. Clean credit history with no past due or collections
2. Positive Landlord Reference for Past 3 years
3. Clean criminal history
4. Income requirement is minimum 2.5 times the rent
All information deemed reliable but not guaranteed.
House for rent
$1,765/mo
1236 Hubbard Ave, Saint Paul, MN 55104
2beds
1,000sqft
Price may not include required fees and charges.
Single family residence
Available now
No pets
Central air
In unit laundry
Attached garage parking
-- Heating
What's special
Large yardHardwood floorsDetached garageComfortable layoutCovered front patioNatural lightStainless steel appliances
- 6 days |
- -- |
- -- |
Travel times
Zillow can help you save for your dream home
With a 6% savings match, a first-time homebuyer savings account is designed to help you reach your down payment goals faster.
Offer exclusive to Foyer+; Terms apply. Details on landing page.
Facts & features
Interior
Bedrooms & bathrooms
- Bedrooms: 2
- Bathrooms: 2
- Full bathrooms: 1
- 1/2 bathrooms: 1
Cooling
- Central Air
Appliances
- Included: Dishwasher, Dryer, Refrigerator, Stove, Washer
- Laundry: In Unit
Features
- Flooring: Hardwood
- Has basement: Yes
Interior area
- Total interior livable area: 1,000 sqft
Property
Parking
- Parking features: Attached
- Has attached garage: Yes
- Details: Contact manager
Features
- Patio & porch: Patio
- Exterior features: Electricity not included in rent, Garbage not included in rent, Gas not included in rent, Lawn, Sewage not included in rent, Water not included in rent
Details
- Parcel number: 272923430032
Construction
Type & style
- Home type: SingleFamily
- Property subtype: Single Family Residence
Community & HOA
Location
- Region: Saint Paul
Financial & listing details
- Lease term: Contact For Details
Price history
| Date | Event | Price |
|---|---|---|
| 10/14/2025 | Listed for rent | $1,765+23.9%$2/sqft |
Source: Zillow Rentals | ||
| 10/9/2025 | Listing removed | $242,999$243/sqft |
Source: | ||
| 9/10/2025 | Price change | $242,999-0.8%$243/sqft |
Source: | ||
| 8/21/2025 | Price change | $244,999-2%$245/sqft |
Source: | ||
| 7/18/2025 | Listed for sale | $249,999+85.2%$250/sqft |
Source: | ||

