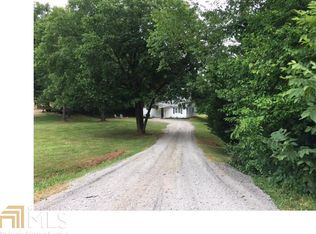Closed
$295,000
1236 Hall Station Rd, Adairsville, GA 30103
2beds
--sqft
Single Family Residence
Built in 1860
2.18 Acres Lot
$313,400 Zestimate®
$--/sqft
$1,388 Estimated rent
Home value
$313,400
$282,000 - $345,000
$1,388/mo
Zestimate® history
Loading...
Owner options
Explore your selling options
What's special
Circa 1860 charming farmhouse recently renovated for sustainability. Great detail has been saved & is celebrated. The fireplaces have handmade brick from Rome, c. 1860. Three original transoms from a pharmacy in Chicago, c. 1910. Custom kitchen island from pecan tree on the property. Custom oak front door w speakeasy peephole. Asian walnut hardwood floors. Gas plumbed to deck for grill. A hot tub, 250 gal propane tank, tankless water hear on demand, Natural Artesian spring water w 3 filters (salt, UV light & overall filtration, HVAC has UV light filter for allergens, whole house Generac generator powers all electrical. Composite decking, 28 solar panels which feed into GA Power grid, reducing monthly electric bills. Pella windows and California Closet system. There is so much more you really need to see for yourself. You won't be disappointed!
Zillow last checked: 8 hours ago
Listing updated: May 05, 2024 at 09:44am
Listed by:
Sheila Jones 770-655-4343,
Maximum One Community Realtors
Bought with:
Diana Servedio, 419779
Sellect REALTORS, LLC
Source: GAMLS,MLS#: 10277526
Facts & features
Interior
Bedrooms & bathrooms
- Bedrooms: 2
- Bathrooms: 2
- Full bathrooms: 2
- Main level bathrooms: 2
- Main level bedrooms: 1
Dining room
- Features: Separate Room
Kitchen
- Features: Breakfast Bar, Kitchen Island, Solid Surface Counters, Walk-in Pantry
Heating
- Electric, Central
Cooling
- Electric, Ceiling Fan(s), Central Air
Appliances
- Included: Tankless Water Heater, Electric Water Heater, Dishwasher, Oven/Range (Combo), Refrigerator, Stainless Steel Appliance(s)
- Laundry: Mud Room, Other
Features
- Bookcases, High Ceilings, Tile Bath, Walk-In Closet(s), Master On Main Level
- Flooring: Hardwood, Tile, Stone
- Windows: Double Pane Windows
- Basement: Concrete,Crawl Space
- Number of fireplaces: 2
- Fireplace features: Living Room, Master Bedroom, Masonry, Gas Log
- Common walls with other units/homes: No Common Walls
Interior area
- Total structure area: 0
- Finished area above ground: 0
- Finished area below ground: 0
Property
Parking
- Total spaces: 2
- Parking features: Detached, Parking Shed
- Has garage: Yes
Features
- Levels: One and One Half
- Stories: 1
- Patio & porch: Deck, Porch
- Exterior features: Garden
- Fencing: Fenced,Wood
- Waterfront features: Pond
- Body of water: None
Lot
- Size: 2.18 Acres
- Features: Level, Open Lot, Private, Pasture
- Residential vegetation: Grassed
Details
- Additional structures: Outbuilding, Workshop, Shed(s)
- Parcel number: 00400020011
Construction
Type & style
- Home type: SingleFamily
- Architectural style: Bungalow/Cottage,Craftsman
- Property subtype: Single Family Residence
Materials
- Concrete
- Foundation: Block
- Roof: Metal
Condition
- Updated/Remodeled
- New construction: No
- Year built: 1860
Utilities & green energy
- Electric: Generator
- Sewer: Septic Tank
- Water: Private
- Utilities for property: Underground Utilities, Cable Available, Electricity Available, Phone Available
Green energy
- Energy efficient items: Insulation, Water Heater, Windows
- Energy generation: Solar
Community & neighborhood
Security
- Security features: Smoke Detector(s)
Community
- Community features: None
Location
- Region: Adairsville
- Subdivision: None
HOA & financial
HOA
- Has HOA: No
- Services included: None
Other
Other facts
- Listing agreement: Exclusive Right To Sell
- Listing terms: Cash,Conventional,FHA,VA Loan,USDA Loan
Price history
| Date | Event | Price |
|---|---|---|
| 5/2/2024 | Sold | $295,000 |
Source: | ||
| 4/9/2024 | Pending sale | $295,000 |
Source: | ||
| 4/6/2024 | Listed for sale | $295,000+1080% |
Source: | ||
| 11/21/2011 | Sold | $25,000-9.1% |
Source: Agent Provided Report a problem | ||
| 9/22/2011 | Price change | $27,500-18.9% |
Source: Homestead Properties, Ltd. #4265131 Report a problem | ||
Public tax history
| Year | Property taxes | Tax assessment |
|---|---|---|
| 2024 | $1,671 +15.8% | $68,755 +16.3% |
| 2023 | $1,443 +33.1% | $59,127 +38.5% |
| 2022 | $1,084 +40.6% | $42,684 +47.7% |
Find assessor info on the county website
Neighborhood: 30103
Nearby schools
GreatSchools rating
- 6/10Adairsville Elementary SchoolGrades: PK-5Distance: 2.3 mi
- 6/10Adairsville Middle SchoolGrades: 6-8Distance: 1.4 mi
- 7/10Adairsville High SchoolGrades: 9-12Distance: 1 mi
Schools provided by the listing agent
- Elementary: Adairsville
- Middle: Adairsville
- High: Adairsville
Source: GAMLS. This data may not be complete. We recommend contacting the local school district to confirm school assignments for this home.
Get a cash offer in 3 minutes
Find out how much your home could sell for in as little as 3 minutes with a no-obligation cash offer.
Estimated market value$313,400
Get a cash offer in 3 minutes
Find out how much your home could sell for in as little as 3 minutes with a no-obligation cash offer.
Estimated market value
$313,400
