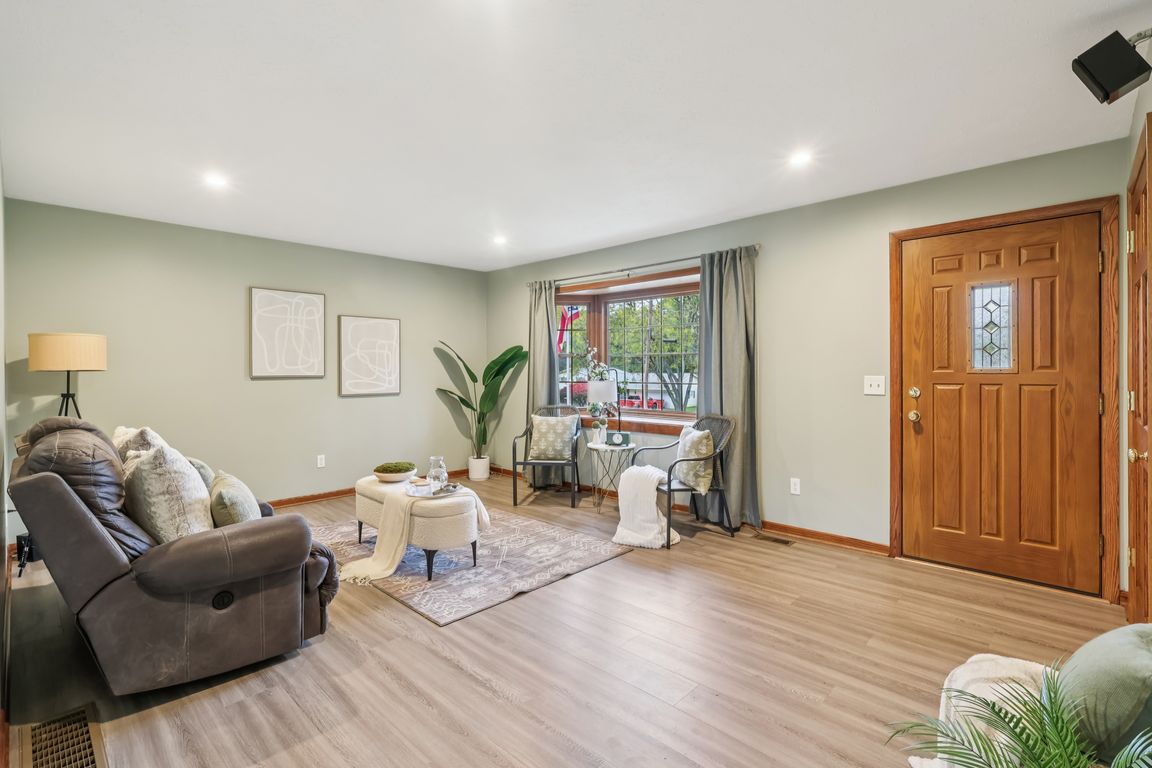
Under contract
$269,000
3beds
1,584sqft
1236 Glennview St NE, Canton, OH 44721
3beds
1,584sqft
Single family residence
Built in 1969
0.47 Acres
2 Attached garage spaces
$170 price/sqft
What's special
Additional storage garageDedicated office spaceQuiet streetModern black countertopsStainless steel appliancesSleek wood cabinetsHardwood floors
Welcome to this well-maintained split-level home offering almost 1,600 square feet of finished living space on a quiet street in a desirable neighborhood. Situated on just under 0.5 acre, this property provides both comfort and functionality. The interior features 3 bedrooms and 2 full bathrooms, along with a dedicated office space ideal ...
- 6 days |
- 2,110 |
- 132 |
Source: MLS Now,MLS#: 5168798Originating MLS: Akron Cleveland Association of REALTORS
Travel times
Living Room
Kitchen
Primary Bedroom
Zillow last checked: 8 hours ago
Listing updated: November 05, 2025 at 04:42pm
Listed by:
Andrea Bracey 330-904-3319 andreabracey@howardhanna.com,
Howard Hanna
Source: MLS Now,MLS#: 5168798Originating MLS: Akron Cleveland Association of REALTORS
Facts & features
Interior
Bedrooms & bathrooms
- Bedrooms: 3
- Bathrooms: 2
- Full bathrooms: 2
Heating
- Forced Air, Gas
Cooling
- Central Air, Ceiling Fan(s)
Appliances
- Included: Dryer, Dishwasher, Microwave, Range, Refrigerator, Water Softener, Washer
- Laundry: In Basement
Features
- Windows: Blinds, Bay Window(s), Double Pane Windows, Drapes, ENERGY STAR Qualified Windows, Screens
- Basement: Finished,Walk-Out Access
- Has fireplace: No
Interior area
- Total structure area: 1,584
- Total interior livable area: 1,584 sqft
- Finished area above ground: 1,056
- Finished area below ground: 528
Video & virtual tour
Property
Parking
- Parking features: Attached, Garage
- Attached garage spaces: 2
Features
- Levels: Two,Multi/Split
- Stories: 2
- Patio & porch: Patio
- Exterior features: Lighting, Storage
- Fencing: Chain Link,Full,Wood
Lot
- Size: 0.47 Acres
Details
- Additional structures: Garage(s), Outbuilding, Storage
- Parcel number: 05210169
- Special conditions: Standard
Construction
Type & style
- Home type: SingleFamily
- Architectural style: Split Level
- Property subtype: Single Family Residence
Materials
- Brick, Vinyl Siding
- Roof: Asphalt,Shingle
Condition
- Updated/Remodeled
- Year built: 1969
Utilities & green energy
- Sewer: Septic Tank
- Water: Private, Well
Community & HOA
Community
- Subdivision: Diamond Heights
HOA
- Has HOA: No
Location
- Region: Canton
Financial & listing details
- Price per square foot: $170/sqft
- Tax assessed value: $189,000
- Annual tax amount: $2,518
- Date on market: 11/1/2025
- Cumulative days on market: 6 days
- Listing agreement: Exclusive Right To Sell
- Listing terms: Cash,Conventional,FHA