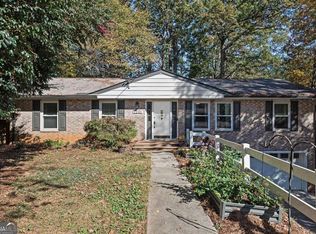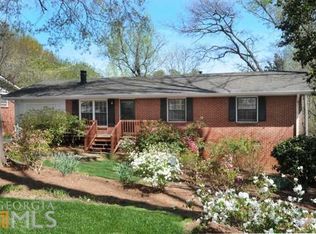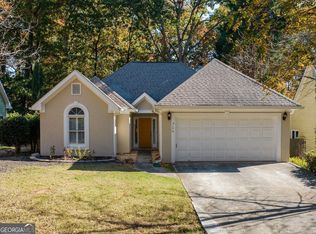Classic Decatur, 4 side brick, split foyer, nestled between two culdesacs, with the potential to be a double lot! Subdivision is zoned R75, which is extra large lots. Totally fenced in, level back yard, with a screened in porch. No HOA, but enjoy the neighborhood swim/tennis for a small yearly fee. Original, gleaming hardwoods, 8 year old roof, newer a/c and hot water tank. Separate dining room, eat-in kitchen, large famly room upstairs, and a huge den, a bedroom, half bath, oversized laundry room, and large garage, on lower level, which is 80% light. All new vinyl, double hung windows throughout. Front yard sprinkler system, and alarm system in place. Original cast iron plumbing has been repaired, and home is liveable. Renovate all at once, or live in the home, and do it at your leisure. Plumbing should be replaced before the kitchen cabinets. Hardwoods protected with carpet most of these years. Minutes away from Emory University/Medical Center, CDC, VA Medical Center, Childrens Hospital.
This property is off market, which means it's not currently listed for sale or rent on Zillow. This may be different from what's available on other websites or public sources.


