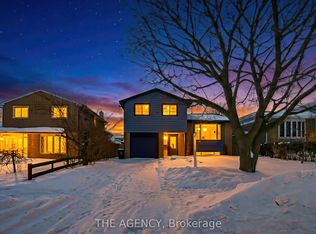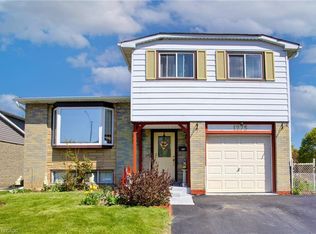Sold for $1,175,000
C$1,175,000
1236 Dunbar Rd, Cambridge, ON N3H 4W6
4beds
2,587sqft
Single Family Residence, Residential
Built in 2009
6,675.72 Square Feet Lot
$-- Zestimate®
C$454/sqft
C$3,261 Estimated rent
Home value
Not available
Estimated sales range
Not available
$3,261/mo
Loading...
Owner options
Explore your selling options
What's special
BACKING ONTO NATURE WITH SPACE TO GROW. Tucked into one of Cambridge’s most desirable pockets, this impressive home offers a perfect blend of location, space, and privacy—backing onto lush greenbelt views with no rear neighbours. From the moment you arrive, the striking curb appeal, double-car garage w/ EV charger, interlock driveway, and inviting brick façade hint at the quality and care found throughout. Step inside to a bright, welcoming foyer with an abundance of natural light. The open-concept main floor with 9ft ceilings is designed for everyday ease and effortless entertaining. At the heart of the home is the chef-inspired kitchen—rich, dark cabinetry, sleek granite countertops, a stunning backsplash, and a central island with breakfast bar seating, all overlooking the serene backyard. Walk out from the kitchen or living room to your upper composite deck, where morning coffees and summer dinners come with an unobstructed view of the trees beyond. A dining room and large main floor laundry/mudroom provides direct access to the garage—ideal for busy families and organized living. Upstairs, you’ll find 4 generously sized bedrooms, each thoughtfully laid out with its own ensuite or shared Jack-and-Jill bathroom. The primary retreat is a true standout, offering a spacious layout, walk-in closet, and 5pc ensuite with a soaker tub and separate shower. The walkout basement offers over 1,100 sq. ft. of untapped potential, complete with bathroom rough-in, cold room, and direct access to the patio and yard. Enjoy quiet evenings in the hot tub or host friends in your private outdoor oasis. Located just minutes from the 401, schools, shopping, and trails, this home is perfectly situated for both convenience and a connection to nature.
Zillow last checked: 8 hours ago
Listing updated: August 27, 2025 at 09:27pm
Listed by:
Faisal Susiwala, Broker of Record,
RE/MAX TWIN CITY FAISAL SUSIWALA REALTY
Source: ITSO,MLS®#: 40724907Originating MLS®#: Cornerstone Association of REALTORS®
Facts & features
Interior
Bedrooms & bathrooms
- Bedrooms: 4
- Bathrooms: 4
- Full bathrooms: 3
- 1/2 bathrooms: 1
- Main level bathrooms: 1
Other
- Features: Walk-in Closet
- Level: Second
Bedroom
- Level: Second
Bedroom
- Level: Second
Bedroom
- Features: Walkout to Balcony/Deck
- Level: Second
Bathroom
- Features: 2-Piece
- Level: Main
Bathroom
- Features: 5+ Piece, Semi-Ensuite (walk thru)
- Level: Second
Bathroom
- Features: 3-Piece
- Level: Second
Other
- Features: 5+ Piece
- Level: Second
Dining room
- Level: Main
Foyer
- Level: Main
Kitchen
- Level: Main
Laundry
- Level: Main
Living room
- Features: Walkout to Balcony/Deck
- Level: Main
Heating
- Forced Air, Natural Gas
Cooling
- Central Air
Appliances
- Included: Water Softener
Features
- Auto Garage Door Remote(s)
- Basement: Walk-Out Access,Full,Unfinished,Sump Pump
- Has fireplace: No
Interior area
- Total structure area: 2,587
- Total interior livable area: 2,587 sqft
- Finished area above ground: 2,587
Property
Parking
- Total spaces: 4
- Parking features: Attached Garage, Interlock, Private Drive Double Wide
- Attached garage spaces: 2
- Uncovered spaces: 2
Features
- Patio & porch: Deck, Patio
- Fencing: Full
- Frontage type: North
- Frontage length: 40.22
Lot
- Size: 6,675 sqft
- Dimensions: 40.22 x 165.98
- Features: Urban, Near Golf Course, Greenbelt, Hospital, Major Highway, Park, Public Transit, Rec./Community Centre, Regional Mall, Schools, Shopping Nearby, Trails
Details
- Additional structures: Shed(s)
- Parcel number: 037930587
- Zoning: R4
Construction
Type & style
- Home type: SingleFamily
- Architectural style: Two Story
- Property subtype: Single Family Residence, Residential
Materials
- Brick, Stucco, Vinyl Siding
- Foundation: Poured Concrete
- Roof: Asphalt Shing
Condition
- 16-30 Years
- New construction: No
- Year built: 2009
Utilities & green energy
- Sewer: Sewer (Municipal)
- Water: Municipal
Community & neighborhood
Location
- Region: Cambridge
Price history
| Date | Event | Price |
|---|---|---|
| 8/28/2025 | Sold | C$1,175,000C$454/sqft |
Source: ITSO #40724907 Report a problem | ||
Public tax history
Tax history is unavailable.
Neighborhood: N3H
Nearby schools
GreatSchools rating
No schools nearby
We couldn't find any schools near this home.

