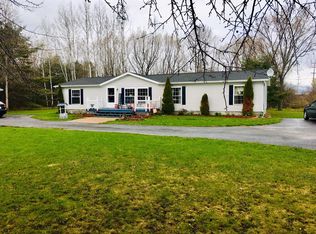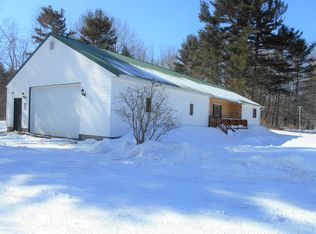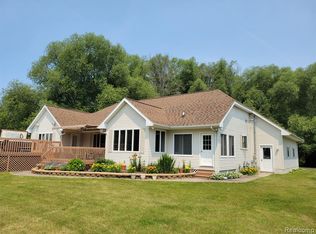Sold for $190,000
$190,000
1236 Division St, Cheboygan, MI 49721
3beds
1,352sqft
Single Family Residence
Built in ----
3.21 Acres Lot
$193,500 Zestimate®
$141/sqft
$1,838 Estimated rent
Home value
$193,500
Estimated sales range
Not available
$1,838/mo
Zestimate® history
Loading...
Owner options
Explore your selling options
What's special
This well-maintained 3-bedroom, 2-bath home sits on 3.21 acres, just minutes from downtown Cheboygan. The property features a spacious two-car garage, a secondary generator for peace of mind, and a lovely rear deck area, perfect for relaxing or entertaining. Surrounded by a beautiful setting, a great opportunity to enjoy both privacy and easy access to all the amenities Cheboygan has to offer.
Zillow last checked: 8 hours ago
Listing updated: May 30, 2025 at 10:03am
Listed by:
Zachary Giegler 231-262-2099,
COLDWELL BANKER SCHMIDT INDIAN RIVER
Source: WWMLS,MLS#: 201833917
Facts & features
Interior
Bedrooms & bathrooms
- Bedrooms: 3
- Bathrooms: 2
- Full bathrooms: 2
Heating
- Forced Air
Cooling
- Central Air
Appliances
- Included: Washer, Range/Oven, Dryer, Dishwasher
- Laundry: Main Level
Interior area
- Total structure area: 1,352
- Total interior livable area: 1,352 sqft
- Finished area above ground: 1,352
Property
Parking
- Parking features: Garage
- Has garage: Yes
Features
- Frontage type: None
Lot
- Size: 3.21 Acres
- Dimensions: 3.21 Acres
Details
- Parcel number: 05403620100105
- Special conditions: Trust
Construction
Type & style
- Home type: SingleFamily
- Architectural style: Ranch
- Property subtype: Single Family Residence
Materials
- Foundation: Crawl
Utilities & green energy
- Sewer: Public Sewer
Community & neighborhood
Location
- Region: Cheboygan
- Subdivision: T38N,R2W
Other
Other facts
- Listing terms: Cash,Conventional Mortgage,FHA,VA Loan
- Road surface type: Paved, Maintained
Price history
| Date | Event | Price |
|---|---|---|
| 5/30/2025 | Sold | $190,000+8.6%$141/sqft |
Source: | ||
| 5/14/2025 | Contingent | $174,900$129/sqft |
Source: | ||
| 4/7/2025 | Listed for sale | $174,900+106%$129/sqft |
Source: | ||
| 11/14/2013 | Sold | $84,900$63/sqft |
Source: | ||
Public tax history
| Year | Property taxes | Tax assessment |
|---|---|---|
| 2025 | $1,465 +18.7% | $69,600 +13.4% |
| 2024 | $1,234 +2.8% | $61,400 +27.1% |
| 2023 | $1,200 -5% | $48,300 +13.6% |
Find assessor info on the county website
Neighborhood: 49721
Nearby schools
GreatSchools rating
- 6/10Cheboygan Intermediate SchoolGrades: 3-5Distance: 1 mi
- 5/10Cheboygan Area High SchoolGrades: 8-12Distance: 1 mi
- 6/10Cheboygan Middle SchoolGrades: 4-12Distance: 1 mi

Get pre-qualified for a loan
At Zillow Home Loans, we can pre-qualify you in as little as 5 minutes with no impact to your credit score.An equal housing lender. NMLS #10287.


