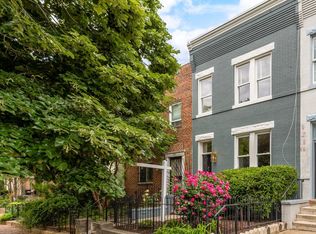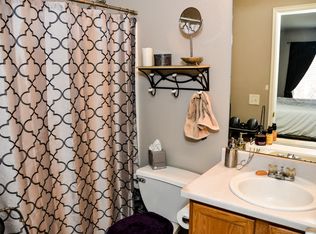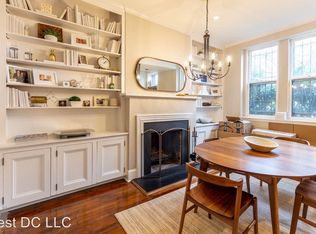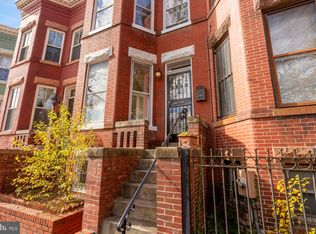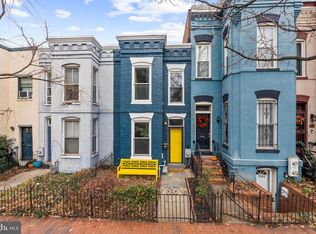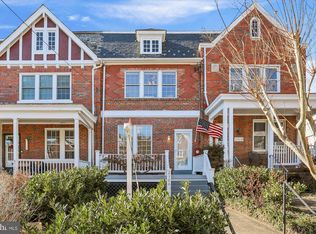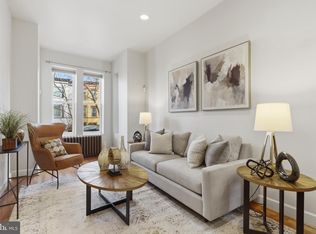Welcome home to Capitol Hill! This gracious residence offers timeless curb appeal and an airy, open layout. Step inside to soaring 9.5-foot ceilings in the living room that flow seamlessly into the multi-purpose dining/office area. Updated with custom pocket doors and currently used as an office - it is the perfect area to work from home or transform into a formal dining room and host the dinner party of your dreams. The chef-inspired space features all-new cabinets, sleek countertops, a built-in wine fridge, and a custom dining nook perfect for everyday meals. The kitchen is flooded with natural light and has direct access to an extra-deep, fenced backyard. The outdoor space is like no other (especially for Capitol Hill!). It features a deck, garden, and lawn — with room to park multiple vehicles. Upstairs, two spacious bedrooms are connected by an open skylit hallway that floods the level with natural light. The guest room overlooks the backyard with a huge walk-in closet. The primary bedroom has ample room for a king bed, double closets, and custom electric fireplace. A well-appointed full bath includes a shower/tub combo, large dressing area, and laundry. Recent upgrades include new windows, new flooring throughout, new kitchen/appliances, remodeled powder room, and fresh exterior paint - blending classic charm with modern comfort. Ideally located just four blocks south of Lincoln Park and four blocks east of Eastern Market and its Metro station (Orange, Blue, and Silver lines), this home places you at the heart of Capitol Hill living. Barracks Row’s boutique shops and acclaimed dining are right around the corner. Across the street, the Watkins Elementary playground offers a scenic park-like view, while Safeway grocery is only a block away. With quick access to Navy Yard, Nationals Park, Independence Avenue, and I-395/695, this home is perfectly positioned to enjoy all of Washington, DC and the greater Capital Region. All posted square footage are estimates and not to be used for appraisal purposes.
Under contract
$1,090,000
1236 D St SE, Washington, DC 20003
2beds
1,592sqft
Est.:
Townhouse
Built in 1907
2,834 Square Feet Lot
$1,079,100 Zestimate®
$685/sqft
$-- HOA
What's special
Remodeled powder roomNew windowsTwo spacious bedroomsExtra-deep fenced backyardFresh exterior paintAiry open layoutNew flooring throughout
- 21 days |
- 1,523 |
- 62 |
Likely to sell faster than
Zillow last checked: 8 hours ago
Listing updated: January 19, 2026 at 10:24pm
Listed by:
Joe DeFilippo 202-341-2877,
Compass,
Listing Team: Wardman Residential At Compass, Co-Listing Team: Wardman Residential At Compass,Co-Listing Agent: Thomas H Bauer 703-966-4986,
Compass
Source: Bright MLS,MLS#: DCDC2240032
Facts & features
Interior
Bedrooms & bathrooms
- Bedrooms: 2
- Bathrooms: 2
- Full bathrooms: 1
- 1/2 bathrooms: 1
- Main level bathrooms: 1
Basement
- Area: 0
Heating
- Forced Air, Natural Gas
Cooling
- Central Air, Electric
Appliances
- Included: Dishwasher, Disposal, Oven/Range - Gas, Dryer, Microwave, Washer, Stainless Steel Appliance(s), Refrigerator, Range Hood, Water Heater, Gas Water Heater
Features
- Has basement: No
- Number of fireplaces: 1
Interior area
- Total structure area: 1,592
- Total interior livable area: 1,592 sqft
- Finished area above ground: 1,592
- Finished area below ground: 0
Video & virtual tour
Property
Parking
- Total spaces: 2
- Parking features: Off Street
Accessibility
- Accessibility features: None
Features
- Levels: Two
- Stories: 2
- Pool features: None
Lot
- Size: 2,834 Square Feet
- Features: Chillum-Urban Land Complex
Details
- Additional structures: Above Grade, Below Grade
- Parcel number: 1017//0069
- Zoning: RES
- Special conditions: Standard
Construction
Type & style
- Home type: Townhouse
- Architectural style: Federal
- Property subtype: Townhouse
Materials
- Brick
- Foundation: Crawl Space
Condition
- New construction: No
- Year built: 1907
Utilities & green energy
- Sewer: Public Sewer
- Water: Public
Community & HOA
Community
- Subdivision: Capitol Hill
HOA
- Has HOA: No
Location
- Region: Washington
Financial & listing details
- Price per square foot: $685/sqft
- Tax assessed value: $1,081,540
- Annual tax amount: $9,133
- Date on market: 1/8/2026
- Listing agreement: Exclusive Right To Sell
- Ownership: Fee Simple
Estimated market value
$1,079,100
$1.03M - $1.13M
$3,368/mo
Price history
Price history
| Date | Event | Price |
|---|---|---|
| 1/20/2026 | Contingent | $1,090,000$685/sqft |
Source: | ||
| 1/8/2026 | Listed for sale | $1,090,000-3.1%$685/sqft |
Source: | ||
| 12/18/2025 | Listing removed | $1,125,000$707/sqft |
Source: | ||
| 10/30/2025 | Price change | $1,125,000-0.9%$707/sqft |
Source: | ||
| 10/2/2025 | Listed for sale | $1,135,000+17%$713/sqft |
Source: | ||
Public tax history
Public tax history
| Year | Property taxes | Tax assessment |
|---|---|---|
| 2025 | $9,133 +2.4% | $1,074,490 +2.4% |
| 2024 | $8,915 +4.3% | $1,048,860 +4.3% |
| 2023 | $8,548 +8.8% | $1,005,650 +8.8% |
Find assessor info on the county website
BuyAbility℠ payment
Est. payment
$5,199/mo
Principal & interest
$4227
Property taxes
$590
Home insurance
$382
Climate risks
Neighborhood: Capitol Hill
Nearby schools
GreatSchools rating
- 5/10Watkins Elementary SchoolGrades: 1-5Distance: 0.1 mi
- 7/10Stuart-Hobson Middle SchoolGrades: 6-8Distance: 1 mi
- 2/10Eastern High SchoolGrades: 9-12Distance: 0.7 mi
Schools provided by the listing agent
- District: District Of Columbia Public Schools
Source: Bright MLS. This data may not be complete. We recommend contacting the local school district to confirm school assignments for this home.
- Loading
