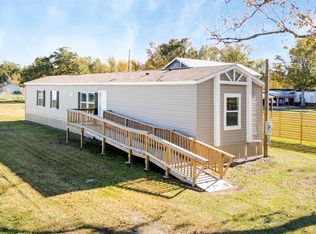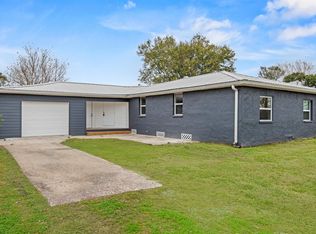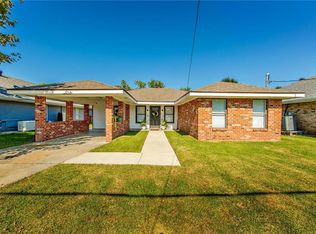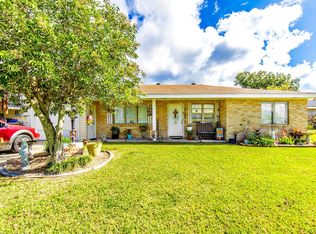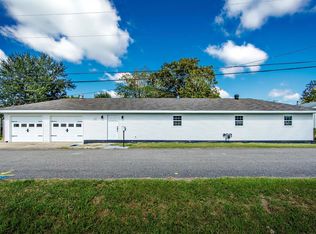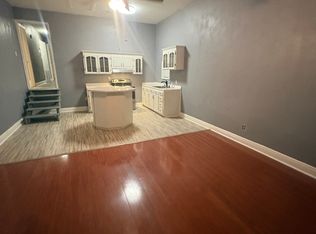Located in Houma, Louisiana, 1236 Coteau Rd offers a peaceful setting with room to spread out while remaining close to everyday conveniences. This 1,246 sq ft single-family home sits on over half an acre in Terrebonne Parish and has been freshly painted throughout. The home features an open living and kitchen layout with shaker-style cabinetry, a center island, and practical workspace for daily use. The bathroom includes a deep soaking tub for added comfort. Outside, the oversized carport provides covered parking and flexible outdoor space, along with additional storage, a workshop area, and a detached shed. Enjoy the feel of country living in Houma with convenient access to local shopping, dining, and major roadways.
Pending
$190,000
1236 Coteau Rd, Houma, LA 70364
3beds
1,246sqft
Est.:
Single Family Residence
Built in 2017
0.56 Acres Lot
$-- Zestimate®
$152/sqft
$-- HOA
What's special
Additional storageOver half an acreFlexible outdoor spaceWorkshop areaShaker-style cabinetryFreshly painted throughoutDetached shed
- 33 days |
- 656 |
- 48 |
Zillow last checked: 8 hours ago
Listing updated: February 11, 2026 at 12:35pm
Listed by:
Brandy Nichols 504-390-3381,
Brandy Nichols Realty 504-390-3381
Source: GSREIN,MLS#: 2538994
Facts & features
Interior
Bedrooms & bathrooms
- Bedrooms: 3
- Bathrooms: 2
- Full bathrooms: 2
Primary bedroom
- Description: Flooring: Vinyl
- Level: Second
- Dimensions: 15.4 x 13.10
Bedroom
- Description: Flooring: Vinyl
- Level: Second
- Dimensions: 9.8 x 11.11
Bedroom
- Description: Flooring: Vinyl
- Level: Second
- Dimensions: 11.5 x 10
Primary bathroom
- Description: Flooring: Vinyl
- Level: Second
- Dimensions: 4.5 x 8.9
Bathroom
- Description: Flooring: Tile
- Level: First
- Dimensions: 8.1 x 10.7
Kitchen
- Description: Flooring: Vinyl
- Level: First
- Dimensions: 12.7 x 17.2
Laundry
- Description: Flooring: Vinyl
- Level: First
- Dimensions: 4.7 x 5.6
Living room
- Description: Flooring: Vinyl
- Level: First
- Dimensions: 18.6 x 17.2
Heating
- Ductless, Other, Wall Furnace
Cooling
- Other
Features
- Has fireplace: No
- Fireplace features: None
Interior area
- Total structure area: 2,488
- Total interior livable area: 1,246 sqft
Video & virtual tour
Property
Parking
- Total spaces: 2
- Parking features: Carport, Two Spaces
- Has carport: Yes
Features
- Levels: Two
- Stories: 2
- Patio & porch: Covered, Oversized
- Exterior features: Fence
- Pool features: None
Lot
- Size: 0.56 Acres
- Dimensions: 82 x 306 x 82 306
- Features: City Lot, Oversized Lot
Details
- Additional structures: Shed(s)
- Parcel number: 50076
- Special conditions: None
Construction
Type & style
- Home type: SingleFamily
- Architectural style: Cottage
- Property subtype: Single Family Residence
Materials
- Cedar
- Foundation: Slab
- Roof: Metal
Condition
- Excellent
- Year built: 2017
Utilities & green energy
- Sewer: Public Sewer
- Water: Public
Community & HOA
HOA
- Has HOA: No
Location
- Region: Houma
Financial & listing details
- Price per square foot: $152/sqft
- Tax assessed value: $118,200
- Annual tax amount: $1,221
- Date on market: 1/20/2026
Estimated market value
Not available
Estimated sales range
Not available
$1,561/mo
Price history
Price history
| Date | Event | Price |
|---|---|---|
| 2/11/2026 | Pending sale | $190,000$152/sqft |
Source: | ||
| 1/20/2026 | Listed for sale | $190,000$152/sqft |
Source: | ||
| 11/1/2025 | Listing removed | $190,000$152/sqft |
Source: | ||
| 5/29/2025 | Price change | $190,000-2.6%$152/sqft |
Source: | ||
| 4/22/2025 | Listed for sale | $195,000+23.4%$157/sqft |
Source: | ||
| 3/25/2021 | Sold | -- |
Source: | ||
| 12/27/2019 | Sold | -- |
Source: | ||
| 11/19/2019 | Listed for sale | $158,000$127/sqft |
Source: CENTURY 21 Action Realty #156674 Report a problem | ||
| 11/12/2019 | Pending sale | $158,000$127/sqft |
Source: CENTURY 21 Action Realty #156674 Report a problem | ||
| 11/7/2019 | Price change | $158,000-6.5%$127/sqft |
Source: CENTURY 21 Action Realty, Inc. #156674 Report a problem | ||
| 9/19/2019 | Listed for sale | $169,000$136/sqft |
Source: Owner Report a problem | ||
| 2/29/2016 | Sold | -- |
Source: Public Record Report a problem | ||
| 11/12/2008 | Sold | -- |
Source: Public Record Report a problem | ||
Public tax history
Public tax history
| Year | Property taxes | Tax assessment |
|---|---|---|
| 2024 | $1,221 +1.2% | $11,820 +1.1% |
| 2023 | $1,206 -2.4% | $11,690 |
| 2022 | $1,236 +11.4% | $11,690 +8.4% |
| 2021 | $1,110 -4.5% | $10,780 -7.8% |
| 2020 | $1,163 -8.4% | $11,690 |
| 2019 | $1,270 +179% | $11,690 +5.1% |
| 2018 | $455 +15.2% | $11,125 |
| 2017 | $395 +7.6% | $11,125 +183.4% |
| 2015 | $367 | $3,925 |
| 2014 | -- | $3,925 |
| 2013 | -- | $3,925 |
| 2012 | -- | $3,925 +3% |
| 2011 | -- | $3,810 +3% |
| 2010 | -- | $3,700 |
| 2009 | -- | $3,700 +18.6% |
| 2001 | -- | $3,120 |
| 2000 | -- | $3,120 |
Find assessor info on the county website
BuyAbility℠ payment
Est. payment
$1,054/mo
Principal & interest
$980
Property taxes
$74
Climate risks
Neighborhood: 70364
Nearby schools
GreatSchools rating
- 8/10Coteau-Bayou Blue Elementary SchoolGrades: PK-6Distance: 6 mi
- 4/10Houma Junior High SchoolGrades: 7-8Distance: 4.5 mi
- 8/10Terrebonne High SchoolGrades: 9-12Distance: 4.4 mi
Schools provided by the listing agent
- Elementary: TPSD
- Middle: TPSD
- High: TPSD
Source: GSREIN. This data may not be complete. We recommend contacting the local school district to confirm school assignments for this home.
