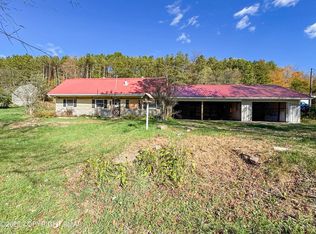Sold for $220,000
$220,000
1236 Cemetery Rd, Muncy, PA 17756
3beds
1,940sqft
Ranch
Built in 1984
1.11 Acres Lot
$268,200 Zestimate®
$113/sqft
$1,631 Estimated rent
Home value
$268,200
$239,000 - $295,000
$1,631/mo
Zestimate® history
Loading...
Owner options
Explore your selling options
What's special
Come see this 3 bedroom 1 bath ranch in the country on 1.11 acres in the East Lycoming School District! You will love the covered rear deck in the peaceful setting along with a breezeway for storage, and oversized 2 car attached garage, AND exterior carport! The interior features new carpeting, a large kitchen with pantry, partially finished basement with Bilco doors, and vinyl windows. Also central cooling, new driveway stone and a newer roof! Call today for your private tour! Seller is willing to consider additional concessions for a rate buy-down!
Zillow last checked: 8 hours ago
Listing updated: June 30, 2025 at 03:36pm
Listed by:
Tracy Knoebel,
KW Advantage Williamsport
Bought with:
Natasha Burkey, RS349396
Exp Realty King of Prussia
Source: West Branch Valley AOR,MLS#: WB-101412
Facts & features
Interior
Bedrooms & bathrooms
- Bedrooms: 3
- Bathrooms: 1
- Full bathrooms: 1
Bedroom 1
- Level: Main
- Area: 175.5
- Dimensions: 13 x 13.5
Bedroom 2
- Level: Main
- Area: 119.47
- Dimensions: 13 x 9.19
Bedroom 3
- Level: Main
- Area: 96
- Dimensions: 10 x 9.6
Bathroom
- Level: Main
- Area: 104.8
- Dimensions: 13.1 x 8
Family room
- Level: Lower
- Area: 676
- Dimensions: 26 x 26
Kitchen
- Level: Main
- Area: 217.49
- Dimensions: 16.11 x 13.5
Laundry
- Level: Lower
- Area: 144
- Dimensions: 12 x 12
Living room
- Level: Main
- Area: 209.43
- Dimensions: 16.11 x 13
Heating
- Electric
Cooling
- Central Air
Appliances
- Included: Electric, Dishwasher, Refrigerator, Range, Microwave Built-In, Dryer
Features
- Pantry
- Flooring: Carpet W/W, Linoleum, Laminate
- Windows: New
- Basement: Finished,Partially Finished,Full
- Has fireplace: No
- Fireplace features: None
Interior area
- Total structure area: 1,940
- Total interior livable area: 1,940 sqft
- Finished area above ground: 1,120
- Finished area below ground: 820
Property
Parking
- Parking features: Gravel
- Has attached garage: Yes
Accessibility
- Accessibility features: Main Floor Bath(s)
Features
- Levels: One
- Exterior features: Breezeway
- Has view: Yes
- View description: Residential
- Waterfront features: None
Lot
- Size: 1.11 Acres
- Features: Level, Sloped, Cleared
- Topography: Level,Sloping
Details
- Additional structures: Shed(s)
- Parcel number: 13-355-101.F
- Zoning: AR
Construction
Type & style
- Home type: SingleFamily
- Architectural style: Ranch
- Property subtype: Ranch
Materials
- Frame, Vinyl Siding
- Foundation: Block
- Roof: Metal
Condition
- Year built: 1984
Utilities & green energy
- Electric: 200+ Amp Service
- Sewer: On-Site Septic
- Water: Well
Community & neighborhood
Location
- Region: Muncy
- Subdivision: None
Other
Other facts
- Listing terms: Cash,Conventional,FHA,PHFA,VA Loan
Price history
| Date | Event | Price |
|---|---|---|
| 7/1/2025 | Sold | $220,000-8.3%$113/sqft |
Source: Public Record Report a problem | ||
| 5/25/2025 | Pending sale | $239,900$124/sqft |
Source: West Branch Valley AOR #WB-101412 Report a problem | ||
| 5/21/2025 | Price change | $239,900-4%$124/sqft |
Source: West Branch Valley AOR #WB-101412 Report a problem | ||
| 5/9/2025 | Price change | $249,900-3.8%$129/sqft |
Source: West Branch Valley AOR #WB-101412 Report a problem | ||
| 5/2/2025 | Listed for sale | $259,900$134/sqft |
Source: West Branch Valley AOR #WB-101412 Report a problem | ||
Public tax history
| Year | Property taxes | Tax assessment |
|---|---|---|
| 2025 | $2,434 | $104,430 |
| 2024 | $2,434 +3.3% | $104,430 |
| 2023 | $2,356 | $104,430 |
Find assessor info on the county website
Neighborhood: 17756
Nearby schools
GreatSchools rating
- 6/10Carl G Renn El SchoolGrades: PK-6Distance: 1 mi
- 6/10Hughesville Junior-Senior High SchoolGrades: 7-12Distance: 5.3 mi
- 7/10Joseph C Ashkar El SchoolGrades: PK-6Distance: 5.4 mi

Get pre-qualified for a loan
At Zillow Home Loans, we can pre-qualify you in as little as 5 minutes with no impact to your credit score.An equal housing lender. NMLS #10287.
