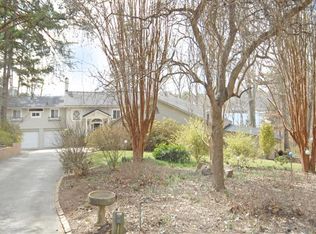If your looking for a waterfront home- this one is a Must See! Beautiful custom built home with over 420 ft of waterfront on Big Allison, deep water, 2 electric boat lifts one is covered. Enjoy the covered back porch with amazing BIG water views also water views from every room in the house! Cul-de-sac lot, No HOA dues! Master suite is on main level of home.Open floor plan. Extra unfinished space above the garage with inside access. Excellent Clover Schools
This property is off market, which means it's not currently listed for sale or rent on Zillow. This may be different from what's available on other websites or public sources.
