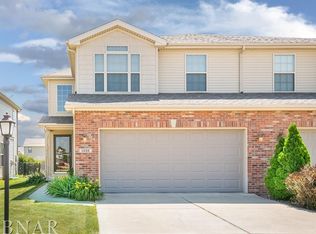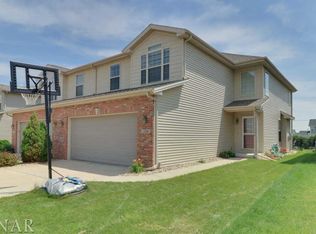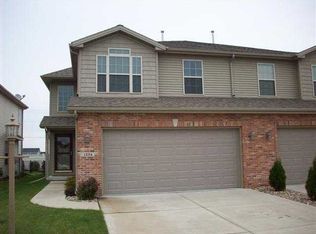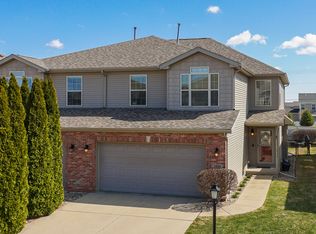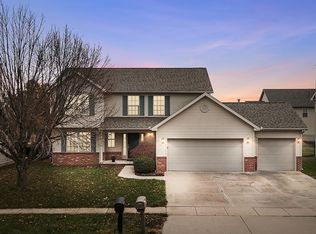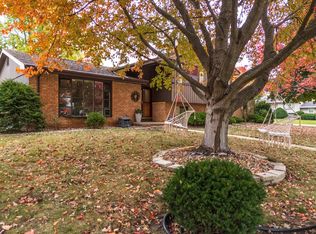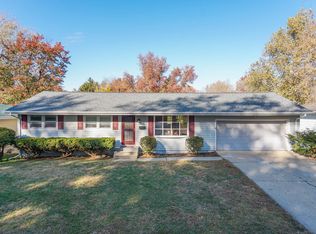Walk into this stunning, well maintained 4 bed 3.5 bath home with fully fenced back yard close schools, parks and shopping. As you enter, you'll notice the 2-story entryway, the gorgeous wood laminate flooring throughout. The living room is warm and inviting with tons of natural light and fireplace. The oversized eat in kitchen is updated with beautiful countertops and all white cabinets along with SS appliances to match. (Refrigerator new 2025). Upstairs you'll find 3 bedrooms and 2 full baths. The master is massive, equipped with a large master bath and walk in closet. Down in the basement sellers just added another bedroom 17x12 (2025), living room and another full bath.
Active
Price cut: $5.5K (11/17)
$319,000
1236 Blue Bill Way, Normal, IL 61761
4beds
2,890sqft
Est.:
Townhouse, Single Family Residence
Built in 2006
4,322.5 Square Feet Lot
$-- Zestimate®
$110/sqft
$70/mo HOA
What's special
Master bathOversized eat in kitchenAll white cabinetsUpdated with beautiful countertopsGorgeous wood laminate flooringSs appliancesWalk in closet
- 33 days |
- 975 |
- 39 |
Zillow last checked: 8 hours ago
Listing updated: November 22, 2025 at 10:07pm
Listing courtesy of:
Stacia Jewett 309-275-4636,
Keller Williams Revolution,
Taylor Jewett 309-261-0351,
Keller Williams Revolution
Source: MRED as distributed by MLS GRID,MLS#: 12513573
Tour with a local agent
Facts & features
Interior
Bedrooms & bathrooms
- Bedrooms: 4
- Bathrooms: 4
- Full bathrooms: 3
- 1/2 bathrooms: 1
Rooms
- Room types: No additional rooms
Primary bedroom
- Features: Flooring (Carpet), Bathroom (Full)
- Level: Second
- Area: 285 Square Feet
- Dimensions: 15X19
Bedroom 2
- Features: Flooring (Carpet)
- Level: Second
- Area: 143 Square Feet
- Dimensions: 11X13
Bedroom 3
- Features: Flooring (Carpet)
- Level: Second
- Area: 126 Square Feet
- Dimensions: 9X14
Bedroom 4
- Features: Flooring (Wood Laminate)
- Level: Lower
- Area: 204 Square Feet
- Dimensions: 17X12
Dining room
- Features: Flooring (Wood Laminate)
- Level: Main
- Area: 144 Square Feet
- Dimensions: 12X12
Family room
- Features: Flooring (Wood Laminate)
- Level: Lower
- Area: 400 Square Feet
- Dimensions: 25X16
Kitchen
- Features: Flooring (Wood Laminate)
- Level: Main
- Area: 144 Square Feet
- Dimensions: 12X12
Laundry
- Features: Flooring (Wood Laminate)
- Level: Second
- Area: 36 Square Feet
- Dimensions: 6X6
Living room
- Features: Flooring (Wood Laminate)
- Level: Main
- Area: 280 Square Feet
- Dimensions: 14X20
Heating
- Natural Gas
Cooling
- Central Air
Features
- Basement: Finished,Egress Window,Full
Interior area
- Total structure area: 2,891
- Total interior livable area: 2,890 sqft
Property
Parking
- Total spaces: 2
- Parking features: Attached, Garage
- Attached garage spaces: 2
Accessibility
- Accessibility features: No Disability Access
Lot
- Size: 4,322.5 Square Feet
- Dimensions: 133 X 32.5
Details
- Parcel number: 1424231002
- Special conditions: None
Construction
Type & style
- Home type: Townhouse
- Property subtype: Townhouse, Single Family Residence
Materials
- Vinyl Siding, Brick
Condition
- New construction: No
- Year built: 2006
Utilities & green energy
- Sewer: Public Sewer
- Water: Public
Community & HOA
Community
- Subdivision: Eagles Landing
HOA
- Has HOA: Yes
- Services included: Snow Removal
- HOA fee: $70 monthly
Location
- Region: Normal
Financial & listing details
- Price per square foot: $110/sqft
- Tax assessed value: $229,110
- Annual tax amount: $6,023
- Date on market: 11/7/2025
- Ownership: Fee Simple
Estimated market value
Not available
Estimated sales range
Not available
Not available
Price history
Price history
| Date | Event | Price |
|---|---|---|
| 11/17/2025 | Price change | $319,000-1.7%$110/sqft |
Source: | ||
| 11/7/2025 | Listed for sale | $324,500+13.9%$112/sqft |
Source: | ||
| 5/12/2025 | Sold | $284,900$99/sqft |
Source: | ||
| 3/25/2025 | Price change | $284,900-3.4%$99/sqft |
Source: BHHS broker feed #12255678 Report a problem | ||
| 2/26/2025 | Price change | $295,000-3.3%$102/sqft |
Source: BHHS broker feed #12255678 Report a problem | ||
Public tax history
Public tax history
| Year | Property taxes | Tax assessment |
|---|---|---|
| 2023 | $6,023 +6.4% | $76,370 +10.7% |
| 2022 | $5,659 +4.1% | $68,994 +6% |
| 2021 | $5,435 | $65,095 +1.1% |
Find assessor info on the county website
BuyAbility℠ payment
Est. payment
$2,317/mo
Principal & interest
$1563
Property taxes
$572
Other costs
$182
Climate risks
Neighborhood: 61761
Nearby schools
GreatSchools rating
- 9/10Grove Elementary SchoolGrades: K-5Distance: 0.3 mi
- 5/10Chiddix Jr High SchoolGrades: 6-8Distance: 3.2 mi
- 8/10Normal Community High SchoolGrades: 9-12Distance: 0.6 mi
Schools provided by the listing agent
- Elementary: Grove Elementary
- Middle: Chiddix Jr High
- High: Normal Community High School
- District: 5
Source: MRED as distributed by MLS GRID. This data may not be complete. We recommend contacting the local school district to confirm school assignments for this home.
- Loading
- Loading
