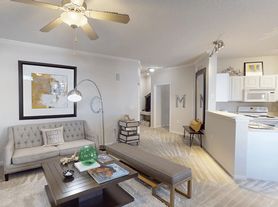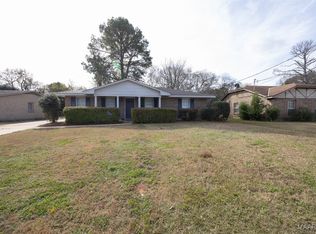Welcome to this Rare Lake home in Halcyon Summit! Beautiful views of the lake and fountain can be enjoyed from the covered patio, main bedroom, breakfast room and one of the guest bedrooms! This modern farmhouse 3 BR, 2 BA home has been updated with new cedar shutters, engineered laminate floors in the great room, bedrooms, dining room, kitchen, laundry and hallways. New roof 2018. Great room is open to dining room and kitchen and has interesting angles and cutouts, 10 ft ceilings, tall windows and fireplace with gas logs. Kitchen features beautiful warm wood-stained cabinets and new stainless appliances including smooth top stove, built in microwave and dishwasher. Split floor plan with Master suite, besides looking over the lake, features tray ceiling, double vanity, garden tub, separate tiled shower, walk in closet, and linen closet. Guest bedrooms feature double closets. Outside is covered patio and fenced yard overlooking fountain and lake.
New wide plank floors in all bedrooms.
Application processing involves Credit history and background checks. Tenant is responsible for Utilities. No smoking or vaping inside the house.
House for rent
$1,950/mo
1236 Autumn Ridge Rd, Montgomery, AL 36117
3beds
1,836sqft
Price may not include required fees and charges.
Single family residence
Available Wed Jul 1 2026
Cats, small dogs OK
Central air
Hookups laundry
Attached garage parking
Forced air
What's special
Fireplace with gas logsGarden tubWalk in closetDouble vanityLinen closetNew cedar shuttersTall windows
- 66 days |
- -- |
- -- |
Zillow last checked: 10 hours ago
Listing updated: January 27, 2026 at 11:34am
Travel times
Facts & features
Interior
Bedrooms & bathrooms
- Bedrooms: 3
- Bathrooms: 2
- Full bathrooms: 2
Heating
- Forced Air
Cooling
- Central Air
Appliances
- Included: Dishwasher, Freezer, Microwave, Oven, Refrigerator, WD Hookup
- Laundry: Hookups
Features
- WD Hookup, Walk In Closet
- Flooring: Hardwood, Wood
Interior area
- Total interior livable area: 1,836 sqft
Property
Parking
- Parking features: Attached
- Has attached garage: Yes
- Details: Contact manager
Features
- Exterior features: Flooring: Wood, Heating system: Forced Air, Walk In Closet
Details
- Parcel number: 0905161000103000
Construction
Type & style
- Home type: SingleFamily
- Property subtype: Single Family Residence
Community & HOA
Location
- Region: Montgomery
Financial & listing details
- Lease term: 1 Year
Price history
| Date | Event | Price |
|---|---|---|
| 11/23/2025 | Listed for rent | $1,950$1/sqft |
Source: Zillow Rentals Report a problem | ||
| 6/24/2025 | Listing removed | $1,950$1/sqft |
Source: Zillow Rentals Report a problem | ||
| 6/16/2025 | Listed for rent | $1,950$1/sqft |
Source: Zillow Rentals Report a problem | ||
| 5/27/2025 | Sold | $274,900$150/sqft |
Source: Public Record Report a problem | ||
| 5/23/2025 | Pending sale | $274,900$150/sqft |
Source: MAAR #574381 Report a problem | ||
Neighborhood: 36117
Nearby schools
GreatSchools rating
- 8/10Halcyon Elementary SchoolGrades: PK-5Distance: 1.2 mi
- 4/10Carr Middle SchoolGrades: 6-8Distance: 4.2 mi
- 4/10Park Crossing High SchoolGrades: 9-12Distance: 4 mi

