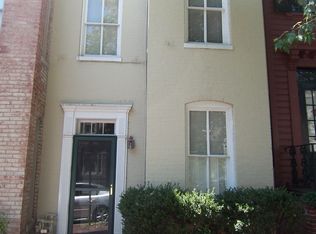Sold for $2,995,000
$2,995,000
1236 27th St NW, Washington, DC 20007
5beds
3,592sqft
Townhouse
Built in 2000
2,000 Square Feet Lot
$3,288,900 Zestimate®
$834/sqft
$6,891 Estimated rent
Home value
$3,288,900
$3.06M - $3.58M
$6,891/mo
Zestimate® history
Loading...
Owner options
Explore your selling options
What's special
Nestled amidst the serene charm of Georgetown’s East Village and directly across from Rose Park, this immaculate semi-detached Phillips Row town home harmoniously marries modern comforts with the timeless allure of historic Georgetown. Built in 2000, this residence stands as a testament to refined craftsmanship in an unrivaled world class location. This residence possesses a beautiful aesthetic that offers timeless sophistication and elegance. Ornamented with stone details and exquisite millwork, the front façade sets an elegant tone. Inside, an abundance of natural light dances through the home's three-sided exposure, accentuated by numerous windows and lofty ceilings that infuse each space with a sense of openness. Upon entry, a gracious foyer leads seamlessly to a renovated eat-in kitchen boasting top-tier stainless-steel appliances and an adjacent breakfast area flanked by French doors that open onto Juliet balconies which overlook Rose Park with unobstructed views. Flowing effortlessly from the kitchen is a dining room and a generously-proportioned living area clad with contemporary wood paneling, a gas fireplace with marble surround, and a wall of windows with glass-paneled doors inviting you to the private rear terrace. Ascending to the second level reveals a luxurious primary suite boasting four oversized windows facing East and North, built-in desks, a walk-in dressing room, and a renovated en-suite bathroom exuding sophistication with dual vanities, a frameless glass shower, and a jacuzzi tub. There is an additional light-filled guest suite with a bedroom offering ample built-ins and two double door closets and a full bathroom on the second floor The third floor boasts two more bedrooms, one featuring a private balcony, and a beautifully appointed hall bathroom complete with dual vanities. The lower level is an expansive space featuring a large family room with built-in bookshelves, an additional bedroom, full bathroom, ample storage, and a laundry room equipped with shelving and utility sinks. Stepping outside, discover a spacious and private flagstone terrace cocooned by a brick privacy wall, accented with lush flower beds and meticulously landscaped gardens—a serene setting perfect for entertaining. For added convenience, a secured parking space rests just off the terrace at the rear. 1236 27th Street NW stands as a paragon of modern city living, epitomizing the fusion of craftsmanship, practicality, and an unparalleled Georgetown locale—one of the most distinguished offerings within the Capital Region's real estate landscape.
Zillow last checked: 8 hours ago
Listing updated: April 19, 2024 at 12:03am
Listed by:
Kerry Fortune 202-257-7447,
Washington Fine Properties, LLC
Bought with:
Kerry Fortune, 592243
Washington Fine Properties, LLC
Source: Bright MLS,MLS#: DCDC2119442
Facts & features
Interior
Bedrooms & bathrooms
- Bedrooms: 5
- Bathrooms: 5
- Full bathrooms: 4
- 1/2 bathrooms: 1
- Main level bathrooms: 1
Basement
- Area: 920
Heating
- Forced Air, Natural Gas
Cooling
- Central Air, Electric
Appliances
- Included: Gas Water Heater
Features
- Breakfast Area, Built-in Features, Bar, Combination Dining/Living, Crown Molding, Dining Area, Family Room Off Kitchen, Floor Plan - Traditional, Open Floorplan, Eat-in Kitchen, Kitchen - Gourmet, Recessed Lighting
- Flooring: Carpet
- Basement: Finished
- Number of fireplaces: 1
- Fireplace features: Marble, Stone, Gas/Propane
Interior area
- Total structure area: 3,592
- Total interior livable area: 3,592 sqft
- Finished area above ground: 2,672
- Finished area below ground: 920
Property
Parking
- Total spaces: 1
- Parking features: Assigned, Off Street
- Details: Assigned Parking
Accessibility
- Accessibility features: None
Features
- Levels: Four
- Stories: 4
- Pool features: None
- Has view: Yes
- View description: Panoramic, Trees/Woods, Scenic Vista
Lot
- Size: 2,000 sqft
- Features: Urban Land-Manor-Glenelg
Details
- Additional structures: Above Grade, Below Grade
- Parcel number: 1215//0085
- Zoning: R-20
- Special conditions: Standard
Construction
Type & style
- Home type: Townhouse
- Architectural style: Traditional
- Property subtype: Townhouse
Materials
- Brick
- Foundation: Slab
Condition
- New construction: No
- Year built: 2000
Utilities & green energy
- Sewer: Public Sewer
- Water: Public
Community & neighborhood
Location
- Region: Washington
- Subdivision: Georgetown
HOA & financial
HOA
- Has HOA: Yes
- HOA fee: $250 monthly
- Amenities included: Common Grounds, Reserved/Assigned Parking
- Services included: Common Area Maintenance, Parking Fee, Management, Road Maintenance, Security, Snow Removal
- Association name: PHILLIPS ROW HOMEOWNER ASSOCIATION
Other
Other facts
- Listing agreement: Exclusive Right To Sell
- Listing terms: Negotiable
- Ownership: Fee Simple
Price history
| Date | Event | Price |
|---|---|---|
| 1/17/2024 | Sold | $2,995,000$834/sqft |
Source: | ||
| 12/22/2023 | Pending sale | $2,995,000$834/sqft |
Source: | ||
| 12/19/2023 | Contingent | $2,995,000$834/sqft |
Source: | ||
| 11/28/2023 | Listed for sale | $2,995,000+8.9%$834/sqft |
Source: | ||
| 5/15/2023 | Sold | $2,750,000-3.5%$766/sqft |
Source: | ||
Public tax history
| Year | Property taxes | Tax assessment |
|---|---|---|
| 2025 | $3,271 -87.5% | $3,227,680 +1.8% |
| 2024 | $26,217 +2.3% | $3,171,360 +2.3% |
| 2023 | $25,625 +4.1% | $3,098,730 +4.1% |
Find assessor info on the county website
Neighborhood: Georgetown
Nearby schools
GreatSchools rating
- 10/10Hyde-Addison Elementary SchoolGrades: PK-5Distance: 0.5 mi
- 6/10Hardy Middle SchoolGrades: 6-8Distance: 0.9 mi
- 7/10Jackson-Reed High SchoolGrades: 9-12Distance: 3.2 mi
Schools provided by the listing agent
- District: District Of Columbia Public Schools
Source: Bright MLS. This data may not be complete. We recommend contacting the local school district to confirm school assignments for this home.
Sell with ease on Zillow
Get a Zillow Showcase℠ listing at no additional cost and you could sell for —faster.
$3,288,900
2% more+$65,778
With Zillow Showcase(estimated)$3,354,678
