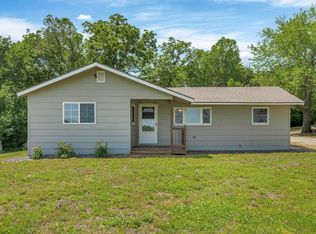Country Cozy close-in with views that won't quit! Just across Shawnee County line. Get the advantage of lower taxes. Nice and updated interior with spacious rooms and open style plan. Great outbuildings for easy storage of equipment. Beautiful location and just down Auburn Road. Nice drive! It seems a little Ozarky!
This property is off market, which means it's not currently listed for sale or rent on Zillow. This may be different from what's available on other websites or public sources.
