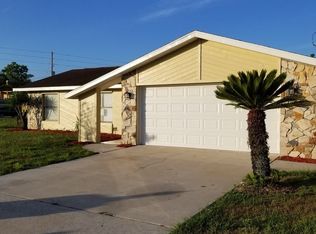Sold for $276,000 on 03/18/24
$276,000
12359 Fuller St, Spring Hill, FL 34608
3beds
1,188sqft
Single Family Residence
Built in 1986
0.31 Acres Lot
$268,300 Zestimate®
$232/sqft
$1,841 Estimated rent
Home value
$268,300
$255,000 - $282,000
$1,841/mo
Zestimate® history
Loading...
Owner options
Explore your selling options
What's special
Step into the home of your dreams! SELLER WILL CONSIDER CLOSING COST CONCESSIONS. This meticulously remodeled 3-bedroom, 2-bathroom gem is a haven of comfort and style. Picture yourself by the electric decorative fireplace, creating warm memories with your loved ones. The vaulted ceilings enhance the spacious feel, and with an oversized corner lot and 6-foot fencing, privacy is guaranteed. The primary suite is a retreat in itself, large enough for a king-sized bed and all your furniture. The kitchen boasts 42-inch cabinets and granite countertops throughout, elevating both form and function. With a two-car garage, laundry room, and included washer and dryer, convenience is at your fingertips. No HOA means the freedom to make this house truly your own. Just a short walk from the elementary school and a quick drive to shopping centers, this home offers the perfect blend of accessibility and tranquility. Plus, in just 10 minutes, you can escape to the renowned Weekiwachee River Park, home to enchanting mermaids. Don't miss out on this exceptional opportunity – make this house your home today!
Zillow last checked: 8 hours ago
Listing updated: March 18, 2024 at 03:41pm
Listing Provided by:
Ilona Norene 813-602-6231,
DALTON WADE INC 888-668-8283
Bought with:
Vilma Gallardo, 3401755
YANY REALTY LLC
Source: Stellar MLS,MLS#: T3494056 Originating MLS: Pinellas Suncoast
Originating MLS: Pinellas Suncoast

Facts & features
Interior
Bedrooms & bathrooms
- Bedrooms: 3
- Bathrooms: 2
- Full bathrooms: 2
Primary bedroom
- Features: En Suite Bathroom, Walk-In Closet(s)
- Level: First
- Dimensions: 15x12
Bedroom 2
- Features: Built-in Closet
- Level: First
- Dimensions: 12x11
Bedroom 3
- Features: Built-in Closet
- Level: First
- Dimensions: 12x10
Kitchen
- Features: Breakfast Bar
- Level: First
- Dimensions: 12x9
Living room
- Level: First
- Dimensions: 24x18
Heating
- Central
Cooling
- Central Air
Appliances
- Included: Dishwasher, Microwave, Range, Refrigerator
- Laundry: In Garage
Features
- Ceiling Fan(s), Eating Space In Kitchen, Vaulted Ceiling(s), Walk-In Closet(s)
- Flooring: Carpet, Laminate
- Windows: Blinds
- Has fireplace: No
Interior area
- Total structure area: 1,946
- Total interior livable area: 1,188 sqft
Property
Parking
- Total spaces: 2
- Parking features: Driveway
- Attached garage spaces: 2
- Has uncovered spaces: Yes
Features
- Levels: One
- Stories: 1
- Patio & porch: Patio, Screened
- Exterior features: Other
- Fencing: Chain Link,Fenced
Lot
- Size: 0.31 Acres
- Features: Corner Lot
- Residential vegetation: Mature Landscaping
Details
- Parcel number: R3232317520012640110
- Zoning: SF
- Special conditions: None
Construction
Type & style
- Home type: SingleFamily
- Architectural style: Ranch
- Property subtype: Single Family Residence
Materials
- Block, Stucco
- Foundation: Slab
- Roof: Shingle
Condition
- New construction: No
- Year built: 1986
Utilities & green energy
- Sewer: Septic Tank
- Water: Public
- Utilities for property: Cable Available, Electricity Available, Electricity Connected, Water Connected
Community & neighborhood
Location
- Region: Spring Hill
- Subdivision: SPRING HILL
HOA & financial
HOA
- Has HOA: No
Other fees
- Pet fee: $0 monthly
Other financial information
- Total actual rent: 0
Other
Other facts
- Listing terms: Cash,Conventional,FHA,VA Loan
- Ownership: Fee Simple
- Road surface type: Paved
Price history
| Date | Event | Price |
|---|---|---|
| 3/18/2024 | Sold | $276,000-4.8%$232/sqft |
Source: | ||
| 2/8/2024 | Pending sale | $290,000$244/sqft |
Source: | ||
| 2/6/2024 | Listed for sale | $290,000$244/sqft |
Source: | ||
| 1/31/2024 | Pending sale | $290,000$244/sqft |
Source: | ||
| 1/24/2024 | Price change | $290,000-1.7%$244/sqft |
Source: | ||
Public tax history
| Year | Property taxes | Tax assessment |
|---|---|---|
| 2024 | $2,625 +3.5% | $170,393 +3% |
| 2023 | $2,536 -14.7% | $165,430 +6.9% |
| 2022 | $2,975 +38.6% | $154,767 +65.8% |
Find assessor info on the county website
Neighborhood: 34608
Nearby schools
GreatSchools rating
- 5/10Spring Hill Elementary SchoolGrades: PK-5Distance: 0 mi
- 6/10West Hernando Middle SchoolGrades: 6-8Distance: 3.8 mi
- 2/10Central High SchoolGrades: 9-12Distance: 3.7 mi
Schools provided by the listing agent
- Elementary: Spring Hill Elementary
- Middle: West Hernando Middle School
- High: Central High School
Source: Stellar MLS. This data may not be complete. We recommend contacting the local school district to confirm school assignments for this home.
Get a cash offer in 3 minutes
Find out how much your home could sell for in as little as 3 minutes with a no-obligation cash offer.
Estimated market value
$268,300
Get a cash offer in 3 minutes
Find out how much your home could sell for in as little as 3 minutes with a no-obligation cash offer.
Estimated market value
$268,300
