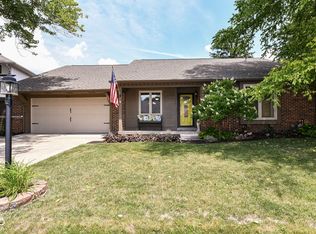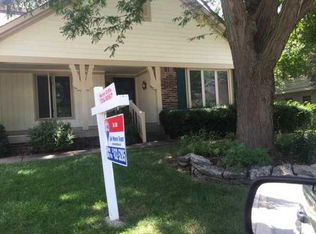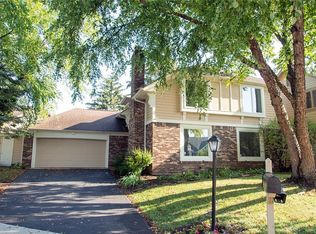Sold
$410,000
12359 Charing Cross Rd, Carmel, IN 46033
3beds
2,201sqft
Residential, Single Family Residence
Built in 1978
7,840.8 Square Feet Lot
$410,400 Zestimate®
$186/sqft
$2,268 Estimated rent
Home value
$410,400
$386,000 - $435,000
$2,268/mo
Zestimate® history
Loading...
Owner options
Explore your selling options
What's special
Welcome home to this updated property featuring 3 beds, 2.5 baths, and 2,201 sq ft of living space. You'll fall in love with the kitchen featuring new soft close cabinets, quartz countertops and new stainless steel appliances with Zline hood. The impressive tiled backsplash contains a beautiful marble accent piece behind the stove. Entertaining is a breeze with a pass through opening to the formal dining room and plenty of storage with a large pantry cabinet. The home has fresh paint, lighting fixtures and new engineered hardwoods throughout the main level. Enjoy the wood burning fireplace surrounded by built in bookshelves in the spacious vaulted living room. Upstairs you'll find a large landing area and three spacious bedrooms with all new carpet. The primary bedroom contains a beautifully updated en suite with large vanity, custom tiled shower with marble accents, separate water closet and walk in closet. Brand new HVAC unit installed along with new electric water heater. Enjoy your corner lot home, fresh landscaping and new exterior paint. This home is conveniently located within walking distance to Needler's Fresh Market, restaurants and shopping.
Zillow last checked: 8 hours ago
Listing updated: February 26, 2025 at 06:11pm
Listing Provided by:
Staci Woods 317-572-7764,
Keller Williams Indy Metro NE,
Amanda Bick,
Keller Williams Indy Metro NE
Bought with:
Kolton Williford
Stamper Realty Group
Source: MIBOR as distributed by MLS GRID,MLS#: 22001775
Facts & features
Interior
Bedrooms & bathrooms
- Bedrooms: 3
- Bathrooms: 3
- Full bathrooms: 2
- 1/2 bathrooms: 1
- Main level bathrooms: 1
Primary bedroom
- Features: Carpet
- Level: Upper
- Area: 192 Square Feet
- Dimensions: 16x12
Bedroom 2
- Features: Carpet
- Level: Upper
- Area: 121 Square Feet
- Dimensions: 11x11
Bedroom 3
- Features: Carpet
- Level: Upper
- Area: 150 Square Feet
- Dimensions: 10x15
Dining room
- Features: Engineered Hardwood
- Level: Main
- Area: 156 Square Feet
- Dimensions: 13x12
Kitchen
- Features: Engineered Hardwood
- Level: Main
- Area: 180 Square Feet
- Dimensions: 15x12
Laundry
- Features: Engineered Hardwood
- Level: Main
- Area: 25 Square Feet
- Dimensions: 5x5
Living room
- Features: Engineered Hardwood
- Level: Main
- Area: 364 Square Feet
- Dimensions: 26x14
Heating
- Forced Air, Heat Pump
Cooling
- Has cooling: Yes
Appliances
- Included: Dishwasher, Electric Water Heater, Disposal, Gas Oven, Refrigerator
- Laundry: Main Level
Features
- Attic Pull Down Stairs, Bookcases, Vaulted Ceiling(s), Hardwood Floors, Smart Thermostat
- Flooring: Hardwood
- Windows: Wood Frames
- Has basement: No
- Attic: Pull Down Stairs
- Number of fireplaces: 1
- Fireplace features: Family Room, Wood Burning
Interior area
- Total structure area: 2,201
- Total interior livable area: 2,201 sqft
Property
Parking
- Total spaces: 2
- Parking features: Attached
- Attached garage spaces: 2
- Details: Garage Parking Other(Service Door)
Features
- Levels: Two
- Stories: 2
- Patio & porch: Porch
- Has view: Yes
- View description: Neighborhood, Trees/Woods
Lot
- Size: 7,840 sqft
- Features: Corner Lot, Sidewalks, Mature Trees
Details
- Parcel number: 291032203036000018
- Special conditions: Broker Owned
- Horse amenities: None
Construction
Type & style
- Home type: SingleFamily
- Architectural style: Traditional
- Property subtype: Residential, Single Family Residence
Materials
- Brick, Wood Siding
- Foundation: Block
Condition
- New construction: No
- Year built: 1978
Utilities & green energy
- Water: Municipal/City
Community & neighborhood
Location
- Region: Carmel
- Subdivision: Brookshire Village
HOA & financial
HOA
- Has HOA: Yes
- HOA fee: $230 annually
- Amenities included: Maintenance, Snow Removal
- Services included: Entrance Common, Maintenance, Snow Removal
- Association phone: 317-379-6687
Price history
| Date | Event | Price |
|---|---|---|
| 2/13/2025 | Sold | $410,000-1.8%$186/sqft |
Source: | ||
| 1/2/2025 | Pending sale | $417,500$190/sqft |
Source: | ||
| 12/31/2024 | Price change | $417,500-0.6%$190/sqft |
Source: | ||
| 11/12/2024 | Price change | $420,000-1.2%$191/sqft |
Source: | ||
| 10/10/2024 | Price change | $425,000-0.9%$193/sqft |
Source: | ||
Public tax history
| Year | Property taxes | Tax assessment |
|---|---|---|
| 2024 | $6,350 +15.7% | $304,000 -3.5% |
| 2023 | $5,491 +17.9% | $315,000 +18.3% |
| 2022 | $4,659 +3.8% | $266,200 +18.4% |
Find assessor info on the county website
Neighborhood: 46033
Nearby schools
GreatSchools rating
- 7/10Mohawk Trails Elementary SchoolGrades: PK-5Distance: 0.5 mi
- 8/10Clay Middle SchoolGrades: 6-8Distance: 0.6 mi
- 10/10Carmel High SchoolGrades: 9-12Distance: 1.7 mi
Schools provided by the listing agent
- Elementary: Mohawk Trails Elementary School
- Middle: Clay Middle School
Source: MIBOR as distributed by MLS GRID. This data may not be complete. We recommend contacting the local school district to confirm school assignments for this home.
Get a cash offer in 3 minutes
Find out how much your home could sell for in as little as 3 minutes with a no-obligation cash offer.
Estimated market value
$410,400
Get a cash offer in 3 minutes
Find out how much your home could sell for in as little as 3 minutes with a no-obligation cash offer.
Estimated market value
$410,400


