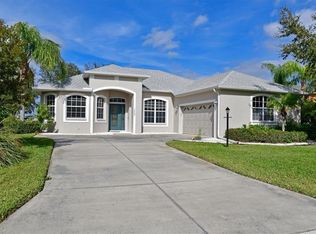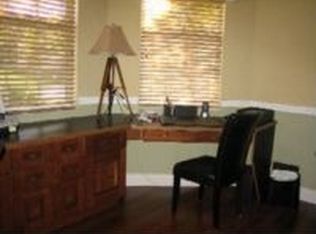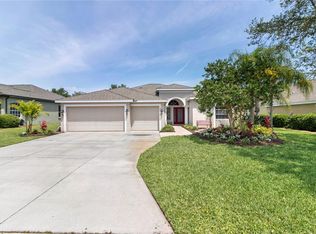**NEW PRICE REDUCTION**Desirable Chelsea Oaks Gated Community! Spacious 3 brm/2bth w/ a den home that features a new few upgrades. The exterior/interior has recently been painted, and the home has a new roof. New carpets in the bedrooms, and the kitchen had some refreshing updates as well. The home offers a huge Great Room/ Dining area with volume ceilings makes for wonderful entertaining and family gatherings. Don't miss out on this great home today, located in a growing community. No investor offers will be reviewed until after the 20 day first look has expired on 7/10/2020.
This property is off market, which means it's not currently listed for sale or rent on Zillow. This may be different from what's available on other websites or public sources.


