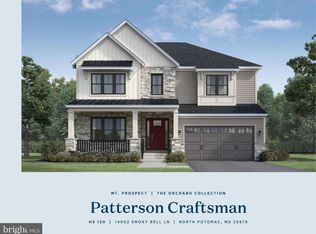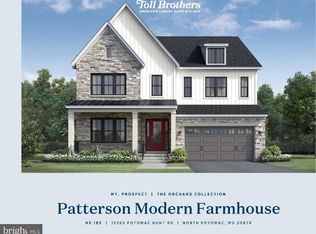Sold for $2,436,703
$2,436,703
12357 Potomac Hunt Rd, Gaithersburg, MD 20878
4beds
4,189sqft
Single Family Residence
Built in 2025
0.32 Acres Lot
$1,662,700 Zestimate®
$582/sqft
$6,380 Estimated rent
Home value
$1,662,700
$1.48M - $1.88M
$6,380/mo
Zestimate® history
Loading...
Owner options
Explore your selling options
What's special
New construction sample listing. One of 3 home designs to choose from at The Windmill Collection in Mt. Prospect. Main level primary bedrooms and multi-gernational suites available. Endless outdoor living options. Love everything about your future dream home. The stylish kitchen features name-brand appliances and granite countertops. Easy to keep your family close with this open kitchen/living concept. Backyard area providing ample space for a deck or patio to be installed, creating the perfect spot for future activities, grilling, and outdoor entertaining! The primary bath features dual vanities, free-standing tub, and lux glass enclosed shower. The bedroom level loft offers endless opportunities for a flexible space. Schedule an appointment today to learn more about how to make this home yours in 2024!
Zillow last checked: 9 hours ago
Listing updated: September 19, 2024 at 02:42pm
Listed by:
Jonathan Rundlett 855-298-0316,
Toll MD Realty, LLC
Bought with:
Non Member
Metropolitan Regional Information Systems, Inc.
Source: Bright MLS,MLS#: MDMC2107948
Facts & features
Interior
Bedrooms & bathrooms
- Bedrooms: 4
- Bathrooms: 5
- Full bathrooms: 4
- 1/2 bathrooms: 1
- Main level bathrooms: 1
Basement
- Area: 1938
Heating
- Forced Air, Central, Heat Pump, Zoned, Programmable Thermostat, Electric, Natural Gas
Cooling
- Programmable Thermostat, Central Air, Heat Pump, Zoned, Electric, Natural Gas
Appliances
- Included: Cooktop, Dishwasher, Disposal, ENERGY STAR Qualified Dishwasher, ENERGY STAR Qualified Refrigerator, Exhaust Fan, Freezer, Humidifier, Ice Maker, Microwave, Oven, Range Hood, Refrigerator, Water Heater, Gas Water Heater
- Laundry: Hookup, Upper Level
Features
- Walk-In Closet(s), Recessed Lighting, Attic, Dining Area, Pantry, Breakfast Area, Family Room Off Kitchen, Upgraded Countertops, Open Floorplan, Formal/Separate Dining Room, Kitchen - Gourmet, Kitchen Island, Eat-in Kitchen, 9'+ Ceilings, Dry Wall
- Flooring: Carpet, Hardwood, Ceramic Tile
- Doors: Sliding Glass
- Windows: Vinyl Clad, Low Emissivity Windows, Screens
- Basement: Exterior Entry,Sump Pump
- Number of fireplaces: 1
- Fireplace features: Gas/Propane, Insert, Mantel(s), Glass Doors
Interior area
- Total structure area: 6,127
- Total interior livable area: 4,189 sqft
- Finished area above ground: 4,189
Property
Parking
- Total spaces: 2
- Parking features: Garage Faces Side, Garage Door Opener, Oversized, Asphalt, Public, Unassigned, Attached, Driveway, On Street
- Attached garage spaces: 2
- Has uncovered spaces: Yes
Accessibility
- Accessibility features: None
Features
- Levels: Three
- Stories: 3
- Patio & porch: Porch
- Exterior features: Street Lights, Sidewalks
- Pool features: None
- Has view: Yes
- View description: Trees/Woods
Lot
- Size: 0.32 Acres
- Features: Private, Wooded, Backs to Trees, Landscaped
Details
- Additional structures: Above Grade
- Parcel number: NO TAX RECORD
- Zoning: N/A
- Special conditions: Standard
Construction
Type & style
- Home type: SingleFamily
- Architectural style: Contemporary
- Property subtype: Single Family Residence
Materials
- Advanced Framing, Low VOC Insulation, Spray Foam Insulation, Batts Insulation, Low VOC Products/Finishes, Blown-In Insulation
- Foundation: Slab
- Roof: Architectural Shingle,Other
Condition
- Excellent
- New construction: Yes
- Year built: 2025
Details
- Builder model: Kalorama Craftsman
- Builder name: Toll Brothers
Utilities & green energy
- Sewer: Public Sewer
- Water: Public
- Utilities for property: Underground Utilities
Community & neighborhood
Security
- Security features: Fire Sprinkler System, Security System, Carbon Monoxide Detector(s), Smoke Detector(s)
Location
- Region: Gaithersburg
- Subdivision: Mt. Prospect
HOA & financial
HOA
- Has HOA: Yes
- HOA fee: $109 monthly
- Amenities included: Bike Trail, Common Grounds, Water/Lake Privileges, Jogging Path, Lake, Pier/Dock, Tot Lots/Playground
- Services included: Common Area Maintenance, Fiber Optics Available, Pier/Dock Maintenance, Snow Removal, Trash, Road Maintenance
Other
Other facts
- Listing agreement: Exclusive Right To Sell
- Ownership: Fee Simple
- Road surface type: Paved
Price history
| Date | Event | Price |
|---|---|---|
| 8/20/2024 | Sold | $2,436,703+23.6%$582/sqft |
Source: | ||
| 10/23/2023 | Pending sale | $1,971,995$471/sqft |
Source: | ||
| 9/19/2023 | Listed for sale | $1,971,995$471/sqft |
Source: | ||
Public tax history
Tax history is unavailable.
Neighborhood: 20878
Nearby schools
GreatSchools rating
- 10/10Travilah Elementary SchoolGrades: PK-5Distance: 0.3 mi
- 9/10Robert Frost Middle SchoolGrades: 6-8Distance: 3.6 mi
- 10/10Thomas S. Wootton High SchoolGrades: 9-12Distance: 3.8 mi
Schools provided by the listing agent
- Elementary: Travilah
- Middle: Robert Frost
- High: Thomas S. Wootton
- District: Montgomery County Public Schools
Source: Bright MLS. This data may not be complete. We recommend contacting the local school district to confirm school assignments for this home.

