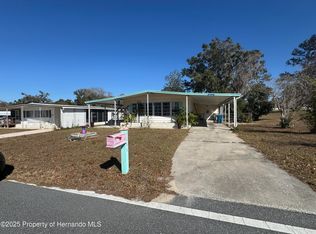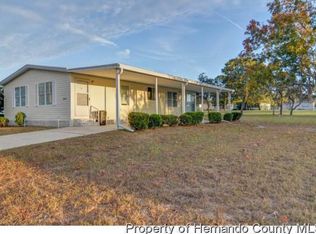Sold for $255,000
$255,000
12357 Club House Rd, Brooksville, FL 34613
3beds
1,833sqft
Mobile Home
Built in 2015
7,500 Square Feet Lot
$242,700 Zestimate®
$139/sqft
$1,818 Estimated rent
Home value
$242,700
$221,000 - $262,000
$1,818/mo
Zestimate® history
Loading...
Owner options
Explore your selling options
What's special
Step into this charming 2015 home boasting 3 bedrooms and two bathrooms, nestled in the scenic High Point 55+ Golf Community in Brooksville, FL. Positioned along the 5th hole of the golf course, this residence has received a fresh coat of paint and new AC.(2022) With only one owner, the roof is a mere 7 years old.The spacious floor plan is open and great for entertaining. Large windows allow the Florida sunshine to brighten your mornings. This community has amenities galore including, heated pool, Tennis courts, Pickle Ball courts, Shuffle Board, Community Center, library, RV and Boat storage, Dog Park and much more. Close proximity to shopping, restaurants and medical facilities. Welcome home!
Zillow last checked: 8 hours ago
Listing updated: April 03, 2024 at 10:53am
Listing Provided by:
Johanna Valdez 813-476-0472,
COLDWELL BANKER PICKETT FENCES REALTY 813-579-1730
Bought with:
Kathy Schmidt, PA, 3227975
RE/MAX ALLIANCE GROUP
Source: Stellar MLS,MLS#: T3486119 Originating MLS: Tampa
Originating MLS: Tampa

Facts & features
Interior
Bedrooms & bathrooms
- Bedrooms: 3
- Bathrooms: 2
- Full bathrooms: 2
Primary bedroom
- Features: Ceiling Fan(s), Walk-In Closet(s)
- Level: First
- Dimensions: 11x10
Bedroom 2
- Features: Ceiling Fan(s), Built-in Closet
- Level: First
- Dimensions: 10x8
Bedroom 3
- Features: Ceiling Fan(s), Built-in Closet
- Level: First
- Dimensions: 10x10
Florida room
- Features: Ceiling Fan(s)
- Level: First
- Dimensions: 18x8
Kitchen
- Features: Ceiling Fan(s)
- Level: First
- Dimensions: 18x8
Living room
- Features: Ceiling Fan(s)
- Level: First
- Dimensions: 12x12
Heating
- Central, Electric
Cooling
- Central Air
Appliances
- Included: Cooktop, Dishwasher, Disposal, Dryer, Electric Water Heater, Microwave, Range Hood, Refrigerator, Washer
- Laundry: Inside, Other
Features
- Ceiling Fan(s), Eating Space In Kitchen, Thermostat
- Flooring: Laminate, Vinyl
- Doors: Sliding Doors
- Windows: Rods
- Has fireplace: No
Interior area
- Total structure area: 1,833
- Total interior livable area: 1,833 sqft
Property
Parking
- Total spaces: 2
- Parking features: Garage Door Opener
- Attached garage spaces: 2
Features
- Levels: One
- Stories: 1
- Exterior features: Private Mailbox, Rain Gutters, Tennis Court(s)
- Has view: Yes
- View description: Golf Course
Lot
- Size: 7,500 sqft
- Features: On Golf Course
Details
- Additional structures: Tennis Court(s)
- Parcel number: R2922218253003800060
- Zoning: RES
- Special conditions: None
Construction
Type & style
- Home type: MobileManufactured
- Property subtype: Mobile Home
Materials
- Vinyl Siding
- Foundation: Crawlspace
- Roof: Metal
Condition
- Completed
- New construction: No
- Year built: 2015
Utilities & green energy
- Sewer: Public Sewer
- Water: Public
- Utilities for property: Cable Available, Electricity Available, Water Available
Community & neighborhood
Security
- Security features: Smoke Detector(s)
Community
- Community features: Clubhouse, Deed Restrictions, Dog Park, Golf
Senior living
- Senior community: Yes
Location
- Region: Brooksville
- Subdivision: HIGH POINT MH SUB
HOA & financial
HOA
- Has HOA: Yes
- HOA fee: $40 monthly
- Amenities included: Cable TV, Clubhouse, Golf Course, Pickleball Court(s), Tennis Court(s)
- Services included: Maintenance Structure, Recreational Facilities, Trash
- Association name: High Point
- Association phone: 352-596-0833
Other fees
- Pet fee: $0 monthly
Other financial information
- Total actual rent: 0
Other
Other facts
- Body type: Double Wide
- Listing terms: Cash,Conventional,FHA,VA Loan
- Ownership: Fee Simple
- Road surface type: Asphalt
Price history
| Date | Event | Price |
|---|---|---|
| 3/31/2024 | Sold | $255,000-8.9%$139/sqft |
Source: | ||
| 2/21/2024 | Pending sale | $280,000$153/sqft |
Source: | ||
| 11/13/2023 | Listed for sale | $280,000+2140%$153/sqft |
Source: | ||
| 5/12/2014 | Sold | $12,500-24.2%$7/sqft |
Source: Public Record Report a problem | ||
| 12/2/2013 | Listing removed | $16,500$9/sqft |
Source: EXIT Success Realty #2139748 Report a problem | ||
Public tax history
| Year | Property taxes | Tax assessment |
|---|---|---|
| 2024 | $4,874 +181.5% | $296,907 +126.3% |
| 2023 | $1,731 +1.4% | $131,200 +3% |
| 2022 | $1,708 -0.6% | $127,379 +3% |
Find assessor info on the county website
Neighborhood: High Point
Nearby schools
GreatSchools rating
- 6/10Pine Grove Elementary SchoolGrades: PK-5Distance: 2.7 mi
- 6/10West Hernando Middle SchoolGrades: 6-8Distance: 2.5 mi
- 2/10Central High SchoolGrades: 9-12Distance: 2.2 mi
Get a cash offer in 3 minutes
Find out how much your home could sell for in as little as 3 minutes with a no-obligation cash offer.
Estimated market value$242,700
Get a cash offer in 3 minutes
Find out how much your home could sell for in as little as 3 minutes with a no-obligation cash offer.
Estimated market value
$242,700

