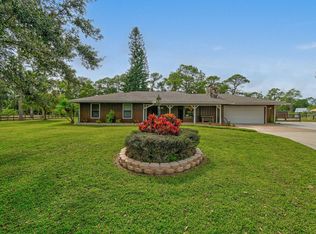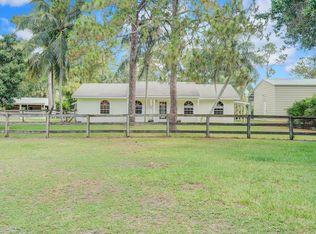Sold for $1,850,000
$1,850,000
12356 Sandy Run, Jupiter, FL 33478
4beds
3,608sqft
Single Family Residence
Built in 2024
2.27 Acres Lot
$1,834,300 Zestimate®
$513/sqft
$8,438 Estimated rent
Home value
$1,834,300
$1.63M - $2.05M
$8,438/mo
Zestimate® history
Loading...
Owner options
Explore your selling options
What's special
Family estate with attached 1BR guest house on tranquil 2.27 acres with large pond. The newly constructed main house was built in 2024 and the guest house built in 2020. Main house has three BR, large den or possible 5th BR, 2 full baths, 1 half bath with an open floor plan, 10' ceilings, large main suite and a split bedroom layout. The main house lives spaciously with an oversized gourmet kitchen and dining room adjacent to the great room with coffered ceilings, wet bar and wine fridge perfect for entertaining. The wall of sliding glass doors provides plenty of light and access to the yard The backyard potential has endless options to make it your own oasis in addition to the large covered patio. Guest house has 1BR, 1BA, living room, kitchen, laundry and its own 2 car garage.
Zillow last checked: 8 hours ago
Listing updated: June 16, 2025 at 05:43am
Listed by:
Sally A Bonin 561-635-4802,
Seawind Realty LLC
Bought with:
Allison Kaufman
Century 21 Stein Posner
Source: BeachesMLS,MLS#: RX-11053314 Originating MLS: Beaches MLS
Originating MLS: Beaches MLS
Facts & features
Interior
Bedrooms & bathrooms
- Bedrooms: 4
- Bathrooms: 4
- Full bathrooms: 3
- 1/2 bathrooms: 1
Primary bedroom
- Description: Main House
- Level: M
- Area: 240 Square Feet
- Dimensions: 15 x 16
Primary bedroom
- Description: Guest House
- Level: M
- Area: 144 Square Feet
- Dimensions: 12 x 12
Bedroom 2
- Description: Main House
- Level: M
- Area: 143 Square Feet
- Dimensions: 11 x 13
Bedroom 3
- Description: Main House
- Level: M
- Area: 144 Square Feet
- Dimensions: 12 x 12
Den
- Description: Main House
- Level: M
- Area: 238 Square Feet
- Dimensions: 17 x 14
Dining room
- Description: Main House
- Level: M
- Area: 224 Square Feet
- Dimensions: 16 x 14
Kitchen
- Description: Main House
- Level: M
- Area: 286 Square Feet
- Dimensions: 22 x 13
Kitchen
- Description: Guest House
- Level: M
- Area: 160 Square Feet
- Dimensions: 16 x 10
Living room
- Description: Main House
- Level: M
- Area: 462 Square Feet
- Dimensions: 22 x 21
Living room
- Description: Guest House
- Level: M
- Area: 208 Square Feet
- Dimensions: 16 x 13
Heating
- Central
Cooling
- Central Air
Appliances
- Included: Dishwasher, Dryer, Microwave, Electric Range, Refrigerator, Wall Oven, Washer, Electric Water Heater
Features
- Kitchen Island, Split Bedroom, Volume Ceiling, Wet Bar
- Flooring: Tile
- Windows: Impact Glass (Complete)
Interior area
- Total structure area: 5,734
- Total interior livable area: 3,608 sqft
Property
Parking
- Total spaces: 4
- Parking features: Garage - Attached, Auto Garage Open
- Attached garage spaces: 4
Features
- Stories: 1
- Patio & porch: Covered Patio
- Exterior features: Auto Sprinkler
- Waterfront features: Pond
Lot
- Size: 2.27 Acres
- Dimensions: 330.0 ft x 330.0 ft
- Features: 2 to < 3 Acres
- Residential vegetation: Fruit Tree(s)
Details
- Parcel number: 00414115000001760
- Zoning: AR
- Horses can be raised: Yes
Construction
Type & style
- Home type: SingleFamily
- Property subtype: Single Family Residence
Materials
- CBS
- Roof: Comp Shingle
Condition
- New Construction
- New construction: Yes
- Year built: 2024
Utilities & green energy
- Sewer: Septic Tank
- Water: Well
- Utilities for property: Cable Connected, Electricity Connected
Community & neighborhood
Security
- Security features: Smoke Detector(s)
Community
- Community features: Horse Trails, Horses Permitted
Location
- Region: Jupiter
- Subdivision: Jupiter Farms
Other
Other facts
- Listing terms: Cash,Conventional
Price history
| Date | Event | Price |
|---|---|---|
| 6/13/2025 | Sold | $1,850,000-15.7%$513/sqft |
Source: | ||
| 4/6/2025 | Price change | $2,195,000-4.4%$608/sqft |
Source: | ||
| 3/26/2025 | Price change | $2,295,000-2.1%$636/sqft |
Source: | ||
| 3/19/2025 | Price change | $2,345,000-2.1%$650/sqft |
Source: | ||
| 2/5/2025 | Price change | $2,395,000-4%$664/sqft |
Source: | ||
Public tax history
| Year | Property taxes | Tax assessment |
|---|---|---|
| 2024 | $6,161 +3% | $357,701 +3% |
| 2023 | $5,983 +0.8% | $347,283 +3% |
| 2022 | $5,937 +0.5% | $337,168 +3% |
Find assessor info on the county website
Neighborhood: Jupiter Farms
Nearby schools
GreatSchools rating
- 10/10Jupiter Farms Elementary SchoolGrades: PK-5Distance: 2.1 mi
- 8/10Watson B. Duncan Middle SchoolGrades: 6-8Distance: 8.2 mi
- 7/10Jupiter High SchoolGrades: 9-12Distance: 7.9 mi
Get a cash offer in 3 minutes
Find out how much your home could sell for in as little as 3 minutes with a no-obligation cash offer.
Estimated market value
$1,834,300

