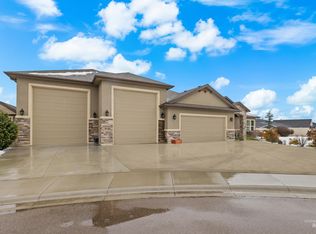Sold
Price Unknown
12355 W Rice Rd, Star, ID 83669
3beds
3baths
2,347sqft
Single Family Residence
Built in 2021
10,628.64 Square Feet Lot
$815,800 Zestimate®
$--/sqft
$3,022 Estimated rent
Home value
$815,800
$759,000 - $873,000
$3,022/mo
Zestimate® history
Loading...
Owner options
Explore your selling options
What's special
Located in a highly sought-after Star neighborhood, this custom-built luxury home offers a perfect blend of elegance and comfort. The split-bedroom open floor plan feels extremely spacious, and features a private primary suite and a versatile secondary en-suite, ideal as a second primary, guest, or junior suite. The office features a full closet and could be a fourth bedroom. Along with elegant trim work, rich wood custom cabinetry, and an inviting open great room and kitchen, this meticulously maintained residence boasts a series of recent high-end upgrades valued at over $80,000, including a Thermador range, Bosch side-open double ovens, a custom glass front door, luxury wood plantation shutters throughout, a whole-house water filtration system, and custom-built garage utility closets and shelving. Enjoy the community pool, walking paths, and close proximity to the Boise River and downtown Star's charming restaurants and boutiques. Experience sophisticated living in this exquisite Star gem.
Zillow last checked: 8 hours ago
Listing updated: July 02, 2025 at 10:27am
Listed by:
Vittoria Milbourn 208-901-2435,
Keller Williams Realty Boise
Bought with:
Alana Eyolfson
Keller Williams Realty Boise
Source: IMLS,MLS#: 98942352
Facts & features
Interior
Bedrooms & bathrooms
- Bedrooms: 3
- Bathrooms: 3
- Main level bathrooms: 3
- Main level bedrooms: 3
Primary bedroom
- Level: Main
- Area: 224
- Dimensions: 14 x 16
Bedroom 2
- Level: Main
- Area: 132
- Dimensions: 11 x 12
Bedroom 3
- Level: Main
- Area: 121
- Dimensions: 11 x 11
Kitchen
- Level: Main
- Area: 169
- Dimensions: 13 x 13
Office
- Level: Main
- Area: 90
- Dimensions: 9 x 10
Heating
- Forced Air, Natural Gas
Cooling
- Central Air
Appliances
- Included: Gas Water Heater, Tank Water Heater, Dishwasher, Disposal, Double Oven, Microwave, Water Softener Owned, Gas Range
Features
- Bed-Master Main Level, Split Bedroom, Den/Office, Great Room, Double Vanity, Central Vacuum Plumbed, Walk-In Closet(s), Pantry, Kitchen Island, Quartz Counters, Number of Baths Main Level: 3
- Flooring: Tile, Carpet
- Has basement: No
- Has fireplace: Yes
- Fireplace features: Gas
Interior area
- Total structure area: 2,347
- Total interior livable area: 2,347 sqft
- Finished area above ground: 2,347
- Finished area below ground: 0
Property
Parking
- Total spaces: 4
- Parking features: Attached, RV Access/Parking
- Attached garage spaces: 4
Accessibility
- Accessibility features: Roll In Shower
Features
- Levels: One
- Patio & porch: Covered Patio/Deck
- Pool features: Community
- Fencing: Full,Vinyl
Lot
- Size: 10,628 sqft
- Features: 10000 SF - .49 AC, Sidewalks, Auto Sprinkler System, Drip Sprinkler System, Full Sprinkler System, Pressurized Irrigation Sprinkler System
Details
- Additional structures: Shed(s)
- Parcel number: R15994280180
- Lease amount: $0
- Zoning: n/a
Construction
Type & style
- Home type: SingleFamily
- Property subtype: Single Family Residence
Materials
- Frame, Stucco, Circ./Cond - Crawl Space
- Foundation: Crawl Space
- Roof: Composition
Condition
- Year built: 2021
Details
- Builder name: River Rock Construction
Utilities & green energy
- Water: Public
- Utilities for property: Sewer Connected, Cable Connected
Green energy
- Green verification: HERS Index Score
Community & neighborhood
Location
- Region: Star
- Subdivision: The Lakes at Pristine Springs
HOA & financial
HOA
- Has HOA: Yes
- HOA fee: $500 semi-annually
Other
Other facts
- Listing terms: Cash,Conventional,FHA,VA Loan
- Ownership: Fee Simple,Fractional Ownership: No
- Road surface type: Paved
Price history
Price history is unavailable.
Public tax history
| Year | Property taxes | Tax assessment |
|---|---|---|
| 2025 | $2,765 +3% | $752,700 +3.2% |
| 2024 | $2,683 -29.9% | $729,500 +13.3% |
| 2023 | $3,826 +240.2% | $643,600 -26% |
Find assessor info on the county website
Neighborhood: 83669
Nearby schools
GreatSchools rating
- 7/10Star Elementary SchoolGrades: PK-5Distance: 1.3 mi
- 9/10STAR MIDDLE SCHOOLGrades: 6-8Distance: 1.8 mi
- 10/10Owyhee High SchoolGrades: 9-12Distance: 5.4 mi
Schools provided by the listing agent
- Elementary: Star
- Middle: Star
- High: Owyhee
- District: West Ada School District
Source: IMLS. This data may not be complete. We recommend contacting the local school district to confirm school assignments for this home.
