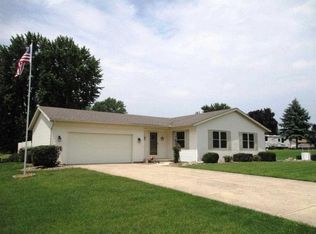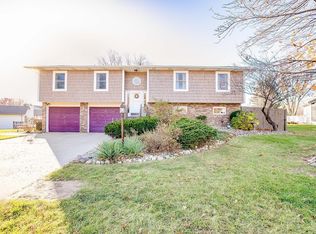Closed
$300,000
12355 Painted Ridge Trl, Granger, IN 46530
3beds
2,340sqft
Single Family Residence
Built in 1980
0.36 Acres Lot
$307,000 Zestimate®
$--/sqft
$2,835 Estimated rent
Home value
$307,000
$286,000 - $328,000
$2,835/mo
Zestimate® history
Loading...
Owner options
Explore your selling options
What's special
*Multiple offers received. Highest and best offers due Thursday, July 24, at 9am.* Gracefully set in the sought-after New Granger Trails, within the acclaimed Penn-Harris-Madison School District, this classic two-story residence pairs enduring architecture with inspired possibilities. The heart of the home is a gracious living room, where a brick-surround fireplace adds warmth and character for gatherings large or intimate. Step outside to an expansive patio crowned by a gazebo: an alfresco sanctuary for sunset dinners and weekend gatherings. Three restful bedrooms and two baths offer everyday comfort. Original finishes lend an air of vintage character throughout, offering a stylish foundation for modern upgrades. Here, you’re moments from upscale boutiques, celebrated dining, world-class universities and hospitals, and effortless Toll?Road access, nestled in a tranquil, family-friendly enclave. Seize the opportunity to transform potential into prestige. Schedule your private tour and discover the possibilities today.
Zillow last checked: 8 hours ago
Listing updated: August 22, 2025 at 09:01am
Listed by:
Tim Burkey Cell:574-339-3045,
eXp Realty, LLC
Bought with:
Eric M Bomkamp, RB19001479
Irish Realty
Source: IRMLS,MLS#: 202526357
Facts & features
Interior
Bedrooms & bathrooms
- Bedrooms: 3
- Bathrooms: 3
- Full bathrooms: 2
- 1/2 bathrooms: 1
Bedroom 1
- Level: Upper
Bedroom 2
- Level: Upper
Heating
- Natural Gas, Forced Air
Cooling
- Central Air
Appliances
- Included: Refrigerator, Gas Oven, Gas Range, Gas Water Heater, Water Softener Owned
Features
- 1st Bdrm En Suite, Ceiling Fan(s), Laminate Counters, Entrance Foyer, Tub/Shower Combination
- Basement: Full,Partially Finished,Concrete
- Has fireplace: No
Interior area
- Total structure area: 3,120
- Total interior livable area: 2,340 sqft
- Finished area above ground: 1,560
- Finished area below ground: 780
Property
Parking
- Total spaces: 2
- Parking features: Attached
- Attached garage spaces: 2
Features
- Levels: Two
- Stories: 2
- Patio & porch: Deck, Covered
- Fencing: Chain Link
Lot
- Size: 0.36 Acres
- Dimensions: 100X155
- Features: 0-2.9999
Details
- Parcel number: 710507452005.000011
- Other equipment: Sump Pump
Construction
Type & style
- Home type: SingleFamily
- Architectural style: Traditional
- Property subtype: Single Family Residence
Materials
- Aluminum Siding, Vinyl Siding
Condition
- New construction: No
- Year built: 1980
Utilities & green energy
- Sewer: None
- Water: Well
Community & neighborhood
Location
- Region: Granger
- Subdivision: New Granger Trails
Other
Other facts
- Listing terms: Cash,Conventional,FHA,VA Loan
Price history
| Date | Event | Price |
|---|---|---|
| 8/20/2025 | Sold | $300,000+0% |
Source: | ||
| 7/26/2025 | Pending sale | $299,900 |
Source: | ||
| 7/15/2025 | Price change | $299,900-7.7% |
Source: | ||
| 7/8/2025 | Listed for sale | $324,900+143.4% |
Source: | ||
| 2/15/2013 | Sold | $133,500-3.6% |
Source: | ||
Public tax history
| Year | Property taxes | Tax assessment |
|---|---|---|
| 2024 | $4,530 -0.9% | $254,400 -0.8% |
| 2023 | $4,572 +236.1% | $256,500 |
| 2022 | $1,360 -2.3% | $256,500 +26.9% |
Find assessor info on the county website
Neighborhood: 46530
Nearby schools
GreatSchools rating
- 7/10Mary Frank Harris Elementary SchoolGrades: PK-5Distance: 0.7 mi
- 9/10Discovery Middle SchoolGrades: 6-8Distance: 2.8 mi
- 10/10Penn High SchoolGrades: 9-12Distance: 5.3 mi
Schools provided by the listing agent
- Elementary: Mary Frank
- Middle: Discovery
- High: Penn
- District: Penn-Harris-Madison School Corp.
Source: IRMLS. This data may not be complete. We recommend contacting the local school district to confirm school assignments for this home.

Get pre-qualified for a loan
At Zillow Home Loans, we can pre-qualify you in as little as 5 minutes with no impact to your credit score.An equal housing lender. NMLS #10287.

