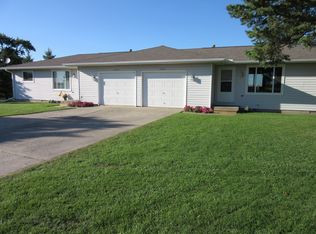Sold for $340,000
$340,000
12355 E Washington Rd, Reese, MI 48757
5beds
2,142sqft
Single Family Residence
Built in 1925
1.94 Acres Lot
$-- Zestimate®
$159/sqft
$1,761 Estimated rent
Home value
Not available
Estimated sales range
Not available
$1,761/mo
Zestimate® history
Loading...
Owner options
Explore your selling options
What's special
Charming Reese Farmhouse with modern updates! Welcome to your dream home where traditional charm meets modern luxury! This beautifully remodeled farmhouse sits on a sprawling 1.94 acre lot and features a spacious home, attached 3 car garage, and a 50x112 outbuilding! Step inside and enjoy the bright and airy feel of this home with its updated vinyl plank flooring throughout the main floor and updated carpet on the upper level. The heart of the home is the stunning white kitchen, complete with granite countertops and a farmhouse sink, creating a perfect space for entertaining. You will appreciate so many features here including the 5 bedrooms, 2 fully updated bathrooms, soaring ceilings on the upper level, main floor laundry and 2nd floor laundry, 2 gas fireplaces, spacious primary bedroom with ensuite bathroom, and an above ground pool for the hot summer days! Outside you will find a 3 car attached garage fully equipped with heat, epoxy floors, and a full kitchen! The highlight of this property is the 50x112 outbuilding, ideal for storing all of your toys! With only a 10 minute drive to I75 don't miss the opportunity to make this one of a kind property your forever home!
Zillow last checked: 8 hours ago
Listing updated: October 30, 2023 at 10:15am
Listed by:
The Ryan Valderas & Erica Roseberry Team 989-415-5865,
Berkshire Hathaway HomeServices, Bay City
Bought with:
The Ryan Valderas & Erica Roseberry Team
Berkshire Hathaway HomeServices, Bay City
Source: MiRealSource,MLS#: 50122562 Originating MLS: Bay County REALTOR Association
Originating MLS: Bay County REALTOR Association
Facts & features
Interior
Bedrooms & bathrooms
- Bedrooms: 5
- Bathrooms: 2
- Full bathrooms: 2
Bedroom 1
- Features: Vinyl
- Level: First
- Area: 132
- Dimensions: 11 x 12
Bedroom 2
- Features: Carpet
- Level: Second
- Area: 135
- Dimensions: 15 x 9
Bedroom 3
- Features: Carpet
- Level: Second
- Area: 294
- Dimensions: 21 x 14
Bedroom 4
- Features: Carpet
- Level: Second
- Area: 156
- Dimensions: 12 x 13
Bedroom 5
- Features: Vinyl
- Level: First
- Area: 117
- Dimensions: 13 x 9
Bathroom 1
- Level: First
Bathroom 2
- Level: Second
Dining room
- Features: Vinyl
- Level: First
- Area: 72
- Dimensions: 9 x 8
Kitchen
- Features: Vinyl
- Level: First
- Area: 120
- Dimensions: 12 x 10
Living room
- Features: Vinyl
- Level: First
- Area: 378
- Dimensions: 27 x 14
Heating
- Forced Air, Natural Gas
Cooling
- Central Air
Features
- Flooring: Vinyl, Carpet
- Basement: Michigan Basement
- Has fireplace: No
Interior area
- Total structure area: 2,142
- Total interior livable area: 2,142 sqft
- Finished area above ground: 2,142
- Finished area below ground: 0
Property
Parking
- Total spaces: 3
- Parking features: Attached
- Attached garage spaces: 3
Features
- Levels: One and One Half
- Stories: 1
- Patio & porch: Deck, Porch
- Has private pool: Yes
- Pool features: Above Ground
- Frontage type: Road
- Frontage length: 219
Lot
- Size: 1.94 Acres
- Dimensions: 219.15 x 385
Details
- Additional structures: Pole Barn
- Parcel number: 06126123001004
- Special conditions: Private
Construction
Type & style
- Home type: SingleFamily
- Architectural style: Cape Cod
- Property subtype: Single Family Residence
Materials
- Vinyl Siding
Condition
- Year built: 1925
Utilities & green energy
- Sewer: Septic Tank
- Water: Public
Community & neighborhood
Location
- Region: Reese
- Subdivision: N/A
Other
Other facts
- Listing agreement: Exclusive Right To Sell
- Listing terms: Cash,Conventional,FHA,VA Loan,USDA Loan
Price history
| Date | Event | Price |
|---|---|---|
| 10/27/2023 | Sold | $340,000+0%$159/sqft |
Source: | ||
| 10/2/2023 | Pending sale | $339,900$159/sqft |
Source: | ||
| 9/25/2023 | Contingent | $339,900$159/sqft |
Source: | ||
| 9/20/2023 | Listed for sale | $339,900+131.2%$159/sqft |
Source: | ||
| 8/25/2015 | Sold | $147,000-1.9%$69/sqft |
Source: | ||
Public tax history
| Year | Property taxes | Tax assessment |
|---|---|---|
| 2018 | $3,104 +47.2% | -- |
| 2017 | $2,108 | $102,200 +0.6% |
| 2016 | $2,108 | $101,600 +48.1% |
Find assessor info on the county website
Neighborhood: 48757
Nearby schools
GreatSchools rating
- 6/10Reese Elementary SchoolGrades: PK-5Distance: 1.4 mi
- 4/10Reese Middle SchoolGrades: 6-8Distance: 1.5 mi
- 6/10Reese High SchoolGrades: 9-12Distance: 1.5 mi
Schools provided by the listing agent
- District: Reese Public Schools
Source: MiRealSource. This data may not be complete. We recommend contacting the local school district to confirm school assignments for this home.

Get pre-qualified for a loan
At Zillow Home Loans, we can pre-qualify you in as little as 5 minutes with no impact to your credit score.An equal housing lender. NMLS #10287.
